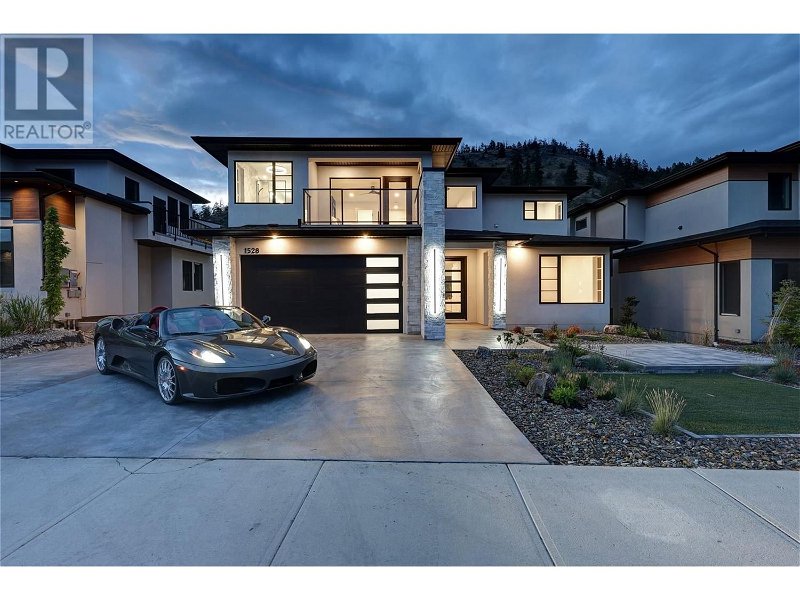Caractéristiques principales
- MLS® #: 10314778
- ID de propriété: SIRC1914492
- Type de propriété: Résidentiel, Maison unifamiliale détachée
- Construit en: 2023
- Chambre(s) à coucher: 5
- Salle(s) de bain: 3+2
- Stationnement(s): 2
- Inscrit par:
- Angell Hasman & Assoc Realty Ltd.
Description de la propriété
This impressive new home has been fully realized by award-winning Alder Projects, with impressive touches throughout. The main home features 4 bedrooms and 4 bathrooms, plus a gorgeous office and multiple living spaces. The welcoming entryway leads to the great room, with soaring 18’ ceilings, and a floor to ceiling fireplace. Take advantage of the oversize covered patio to enjoy incredible outdoor living, overlooking beautiful natural park space and Boucherie Mountain. The generous kitchen features an oversized island with gas cooktop, large pantry, and custom millwork by Westwood Fine Cabinetry. This main level also has an office, powder room, and convenient mudroom. Upstairs are 3 large bedrooms including the dazzling primary suite with its own private deck, and spa-inspired ensuite. Two further bedrooms, full bath, and a big bright laundry room complete the top level. Downstairs is a family paradise, with a dedicated recreation room with gas fireplace, a fourth bedroom, full bath, and a 400+ sqft fully finished flex room, perfect for home gym, cinema, etc. A 1 bedroom legal suite is ideally located to not intrude on your use of the backyard or basement, with a fully separate entrance and yard space. This property will be a great family home for years to come. (id:39198)
Pièces
- TypeNiveauDimensionsPlancher
- Bureau à domicile2ième étage9' 9.9" x 13' 9"Autre
- Salle de bains2ième étage6' 9.6" x 5' 3"Autre
- Foyer2ième étage17' 2" x 6' 6.9"Autre
- Salle de lavage2ième étage5' 8" x 13' 2"Autre
- Garde-manger2ième étage5' 8" x 6' 6.9"Autre
- Salon2ième étage17' 3.9" x 13' 9"Autre
- Salle à manger2ième étage16' 9.9" x 11'Autre
- Cuisine2ième étage14' 3.9" x 15' 9"Autre
- Autre3ième étage8' 9.9" x 10' 8"Autre
- Salle de lavage3ième étage6' 3" x 13' 9"Autre
- Foyer3ième étage12' 3" x 6' 9.9"Autre
- Salle de bain attenante3ième étage29' x 7' 11"Autre
- Chambre à coucher principale3ième étage20' 8" x 12' 8"Autre
- Chambre à coucher3ième étage15' x 10' 9"Autre
- Salle de bains3ième étage10' 11" x 5' 3.9"Autre
- Chambre à coucher3ième étage12' 6.9" x 10' 3"Autre
- AutrePrincipal4' 6" x 5' 6"Autre
- RangementPrincipal7' 2" x 10' 11"Autre
- AutrePrincipal18' 6" x 23'Autre
- Chambre à coucherPrincipal11' x 9' 3.9"Autre
- Salle de bainsPrincipal8' 6.9" x 6' 3.9"Autre
- Salle de bainsPrincipal7' 11" x 7' 11"Autre
- Chambre à coucherPrincipal10' x 11' 9.6"Autre
- RangementPrincipal6' 11" x 6' 6.9"Autre
- Garde-mangerPrincipal6' 11" x 4' 3"Autre
- Salle familialePrincipal16' 11" x 13' 9"Autre
- CuisinePrincipal14' 3.9" x 27' 9.6"Autre
Agents de cette inscription
Demandez plus d’infos
Demandez plus d’infos
Emplacement
1528 Cabernet Way, West Kelowna, British Columbia, V4T0E1 Canada
Autour de cette propriété
En savoir plus au sujet du quartier et des commodités autour de cette résidence.
Demander de l’information sur le quartier
En savoir plus au sujet du quartier et des commodités autour de cette résidence
Demander maintenantCalculatrice de versements hypothécaires
- $
- %$
- %
- Capital et intérêts 0
- Impôt foncier 0
- Frais de copropriété 0

