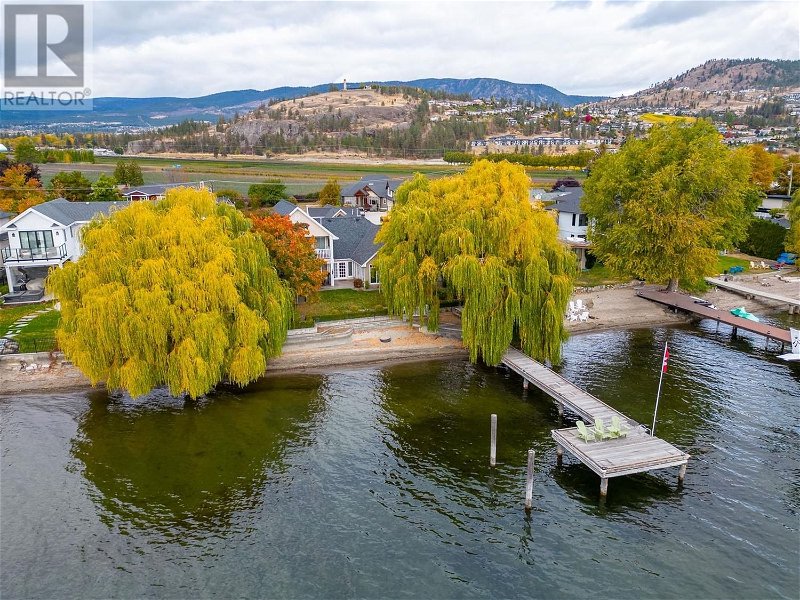Caractéristiques principales
- MLS® #: 10309955
- ID de propriété: SIRC1909030
- Type de propriété: Résidentiel, Maison
- Construit en: 1991
- Chambre(s) à coucher: 3
- Salle(s) de bain: 2+2
- Stationnement(s): 8
- Inscrit par:
- Stilhavn Real Estate Services
Description de la propriété
A rare opportunity to own Lakefront on prestigious Pritchard Drive in West Kelowna. A peaceful setting with expansive patio, private dock, large fenced yard with shade and cooling from mature trees. An outdoor kitchen setup adjacent to home easily accessable from Kitchen area. Expansive Lake and eastern mountain mountain views of Okanagan Lake Park. Extensive parking with room for RV and guests. A peaceful entry includes a KOI pond and privacy from adjacent properties. Home originally built in 1991, with additions and upgrades over the years which include a loft over garage with kitchenette & 3 piece bathroom. Recent addition included a Hybrid Elevator for access to the primary bedroom which boasts a large living and reading area with access to a large covered deck facing the sparkling waters of Okanagan Lake. All interior flooring is hardwood and tile. There are 3.5 bathrooms with the ensuite floor being heated. Ensuite boasts its own laundry as well as the laundry on the main. Amazing views of the lake and mountains await your visit. Just minutes from Frind Winery and Restaurant, many other Wineries, amazing beaches, Westbank Yacht Club, waterfront trails and the Cove Lakefront Resort. Call your Realtor today to book you personal viewing of this amazing waterfront paradise. (id:39198)
Pièces
- TypeNiveauDimensionsPlancher
- Autre2ième étage4' 3.9" x 5' 9.6"Autre
- Chambre à coucher principale2ième étage12' 2" x 13' 9.6"Autre
- Salle de bain attenante2ième étage16' 8" x 10'Autre
- Cuisine2ième étage7' 2" x 5' 2"Autre
- Salle familiale2ième étage18' 3.9" x 21' 6"Autre
- Salle de bains2ième étage4' x 10'Autre
- AutrePrincipal21' 6.9" x 11' 2"Autre
- AutrePrincipal23' 5" x 27'Autre
- BoudoirPrincipal16' 9.6" x 11' 9"Autre
- VestibulePrincipal11' 6.9" x 11' 11"Autre
- SalonPrincipal23' 6.9" x 19' 5"Autre
- Salle de lavagePrincipal15' 2" x 11' 2"Autre
- CuisinePrincipal17' 2" x 12' 5"Autre
- Salle de sportPrincipal11' 6" x 11' 9.9"Autre
- Salle familialePrincipal15' 9" x 11' 6.9"Autre
- Salle à mangerPrincipal10' 9.9" x 12' 6.9"Autre
- BoudoirPrincipal20' 9.6" x 12' 6.9"Autre
- Salle à mangerPrincipal14' 6.9" x 10' 6"Autre
- Chambre à coucherPrincipal11' 9.9" x 11' 3"Autre
- Chambre à coucherPrincipal12' x 14' 9"Autre
- Salle de bainsPrincipal5' 11" x 10'Autre
- Salle de bainsPrincipal4' 9" x 5' 6.9"Autre
Agents de cette inscription
Demandez plus d’infos
Demandez plus d’infos
Emplacement
1571 Pritchard Drive, West Kelowna, British Columbia, V4T1X4 Canada
Autour de cette propriété
En savoir plus au sujet du quartier et des commodités autour de cette résidence.
Demander de l’information sur le quartier
En savoir plus au sujet du quartier et des commodités autour de cette résidence
Demander maintenantCalculatrice de versements hypothécaires
- $
- %$
- %
- Capital et intérêts 0
- Impôt foncier 0
- Frais de copropriété 0

