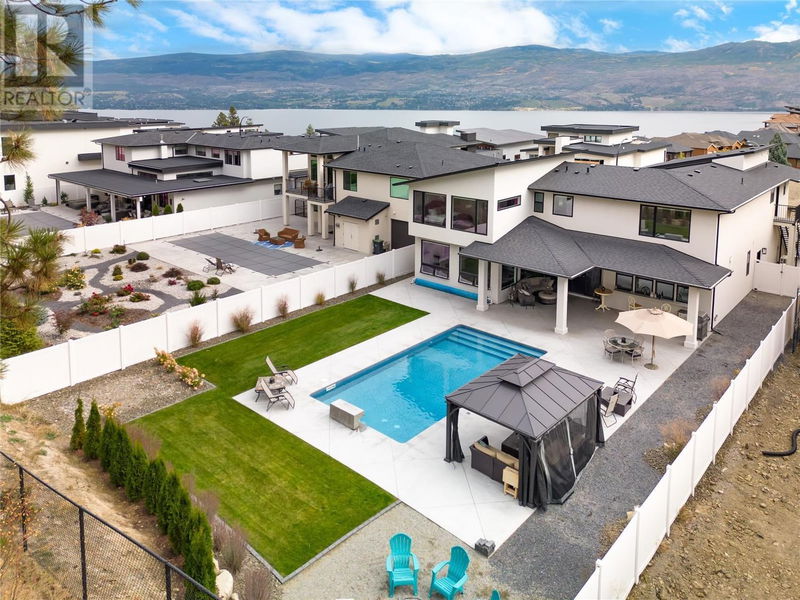Caractéristiques principales
- MLS® #: 10315248
- ID de propriété: SIRC1903398
- Type de propriété: Résidentiel, Maison unifamiliale détachée
- Construit en: 2022
- Chambre(s) à coucher: 4
- Salle(s) de bain: 3+1
- Stationnement(s): 7
- Inscrit par:
- RE/MAX Kelowna - Stone Sisters
Description de la propriété
Step into the realm of unparalleled luxury with this extraordinary high-end home, gracefully situated on a peaceful cul-de-sac. This residence is a masterpiece in every sense, showcasing impeccable design & exquisite finishes that redefine the concept of sophisticated living. The vast open-concept floor plan seamlessly melds style & comfort. Enormous windows grace the living space, welcoming an abundance of natural light & looks out to the outdoor paradise that is the backyard. A beautiful heated pool with a captivating water feature & generously sized deck create a seamless indoor-outdoor living area. The kitchen overlooks the picturesque backyard through pass-through windows, effortlessly combining functionality with aesthetics. A massive quartz island takes center stage, complemented by a beverage center & a remarkable 8-burner gas range, double wall oven and oversized fridge/freezer. For added convenience, a butler's kitchen discreetly enhances meal preparation & maintains the sleek aesthetic. Venture upstairs to an exceptional rec space, thoughtfully designed with a wet bar. This level also holds 3 generously appointed bedrooms, including the king-sized primary suite. The primary is complete with an expansive walk-in closet & spa-like ensuite bathroom with heated flooring. Around the side of the home is a self contained 1 bedroom legal suite with separate laundry. This additional space offers flexibility for additional income potential or a private space for guests. (id:39198)
Pièces
- TypeNiveauDimensionsPlancher
- Chambre à coucher2ième étage18' 9" x 12'Autre
- Salle de lavage2ième étage0' x 0'Autre
- Chambre à coucher2ième étage13' 11" x 14' 5"Autre
- Salle de loisirs2ième étage18' 8" x 11' 9.9"Autre
- Chambre à coucher principale2ième étage17' 11" x 12' 11"Autre
- Chambre à coucher3ième étage13' 9.9" x 10' 6.9"Autre
- Cuisine3ième étage11' 6.9" x 13'Autre
- Salon3ième étage11' 5" x 13' 11"Autre
- Garde-mangerPrincipal11' 5" x 9' 11"Autre
- Salle de lavagePrincipal11' 9.9" x 8'Autre
- CuisinePrincipal16' x 19'Autre
- Salle à mangerPrincipal15' 2" x 15' 2"Autre
- BoudoirPrincipal10' 11" x 11' 11"Autre
- SalonPrincipal18' x 17' 11"Autre
Agents de cette inscription
Demandez plus d’infos
Demandez plus d’infos
Emplacement
1584 Malbec Place, West Kelowna, British Columbia, V4T3B5 Canada
Autour de cette propriété
En savoir plus au sujet du quartier et des commodités autour de cette résidence.
Demander de l’information sur le quartier
En savoir plus au sujet du quartier et des commodités autour de cette résidence
Demander maintenantCalculatrice de versements hypothécaires
- $
- %$
- %
- Capital et intérêts 0
- Impôt foncier 0
- Frais de copropriété 0

