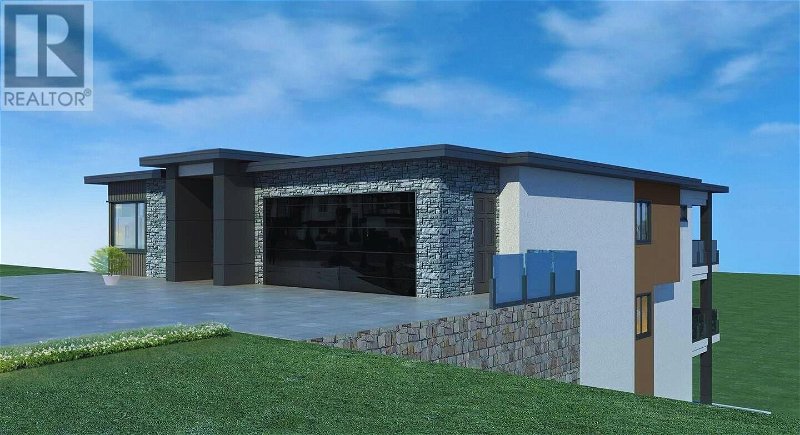Caractéristiques principales
- MLS® #: 10300359
- ID de propriété: SIRC1857851
- Type de propriété: Résidentiel, Maison unifamiliale détachée
- Construit en: 2023
- Chambre(s) à coucher: 7
- Salle(s) de bain: 5+1
- Stationnement(s): 4
- Inscrit par:
- Angell Hasman & Assoc Realty Ltd.
Description de la propriété
This custom designed home is perfectly located to take full advantage of stunning Lake Okangan and valley views, located in a mature neighbourhood on a quiet no-thru road in desirable Lakeview Heights. The main floor welcomes you with a bright & open floorplan, featuring an expansive primary wing with gorgeous lakeviews, plus a second bedroom with ensuite. The beautifully appointed kitchen features high end appliances, and opens to proper dining, and a great room with linear gas fireplace. A large mudroom and fully featured walk-in pantry maximize functionality. The second level is an entertainer’s dream with deluxe wet bar, family room, and three additional bedrooms. The suspended slab area adds room for a future home theatre. Finally, the lower level can be finished with a bright and welcoming two bedroom suite to maximize room for income, or a getaway for friends and family. Full golf simulator included! Potential to add a pool or swim spa. No expense is being spared in construction of this home, and there is still time for some customization! (id:39198)
Pièces
- TypeNiveauDimensionsPlancher
- Chambre à coucher2ième étage12' x 10' 9"Autre
- Salle de bains2ième étage9' 2" x 5'Autre
- Chambre à coucher2ième étage11' 6" x 12' 3.9"Autre
- Autre2ième étage11' x 7' 9.9"Autre
- Salle de bain attenante2ième étage9' 2" x 12'Autre
- Chambre à coucher2ième étage13' x 13' 5"Autre
- Salle familiale2ième étage14' 9.6" x 21'Autre
- Autre2ième étage10' 6" x 7' 9.9"Autre
- Rangement2ième étage13' 9" x 24'Autre
- Salle de lavage3ième étage5' 11" x 3' 5"Autre
- Rangement3ième étage20' 9" x 7' 9.9"Autre
- Rangement3ième étage10' 9.9" x 11' 9.9"Autre
- CuisinePrincipal15' 5" x 8' 3.9"Autre
- Salle à mangerPrincipal13' 5" x 10' 2"Autre
- VestibulePrincipal9' x 6' 8"Autre
- SalonPrincipal14' 3" x 20' 9.9"Autre
- AutrePrincipal9' 2" x 9' 2"Autre
- Salle de bain attenantePrincipal10' 6" x 12'Autre
- Chambre à coucher principalePrincipal13' x 16' 8"Autre
- Salle de bain attenantePrincipal5' 6" x 6' 2"Autre
- Chambre à coucherPrincipal11' x 11'Autre
- Salle de bainsPrincipal5' 3.9" x 6' 9"Autre
- FoyerPrincipal7' 11" x 10' 9"Autre
- SalonAutre15' x 26'Autre
- Chambre à coucherAutre9' 11" x 10' 3"Autre
- Salle de bainsAutre5' x 12' 6.9"Autre
- AutreAutre7' 5" x 3' 6"Autre
- Chambre à coucherAutre11' 3.9" x 14' 6.9"Autre
Agents de cette inscription
Demandez plus d’infos
Demandez plus d’infos
Emplacement
1425 Menu Road Lot# 7, West Kelowna, British Columbia, V4T2R9 Canada
Autour de cette propriété
En savoir plus au sujet du quartier et des commodités autour de cette résidence.
Demander de l’information sur le quartier
En savoir plus au sujet du quartier et des commodités autour de cette résidence
Demander maintenantCalculatrice de versements hypothécaires
- $
- %$
- %
- Capital et intérêts 0
- Impôt foncier 0
- Frais de copropriété 0

