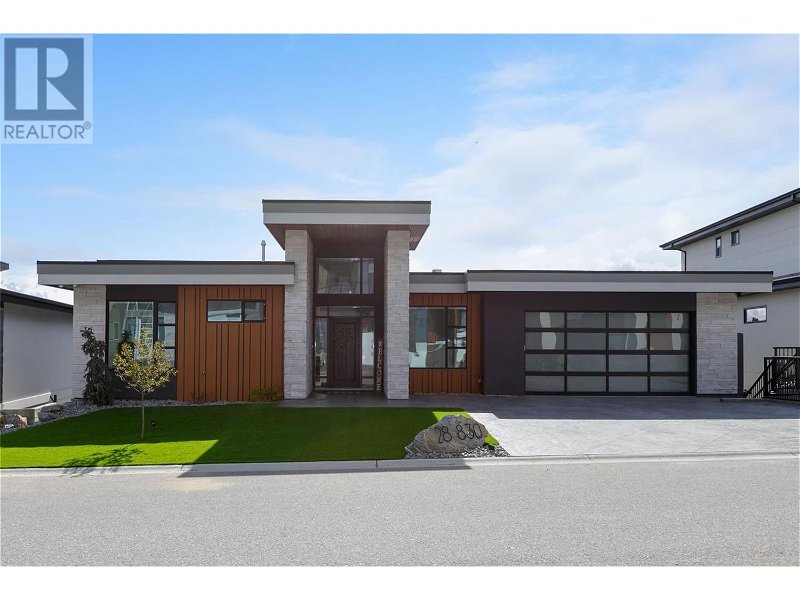Caractéristiques principales
- MLS® #: 10311708
- ID de propriété: SIRC1856892
- Type de propriété: Résidentiel, Maison unifamiliale détachée
- Construit en: 2022
- Chambre(s) à coucher: 5
- Salle(s) de bain: 4
- Stationnement(s): 5
- Inscrit par:
- Century 21 Assurance Realty Ltd
Description de la propriété
Experience true luxury living in this impeccably built and sophisticated home. Upon entering the residence, you are greeted by soaring ceilings and lush valley views. As you advance into the great room, you notice a distinctive gas fireplace flooded in an abundance of natural light; however, your gaze quickly shifts to the kitchen. Your eye is first caught by the custom wood cabinetry, but you notice the remarkable leathered granite in due course. A gas range and spacious pantry make this the ideal space for hosting dinner parties. Moving into the master suite reveals a generous bedroom with large windows, and beyond sits a luxurious ensuite with impressive finishes and an enchanting chandelier hanging effortlessly above a deep freestanding tub. An additional bedroom or office, a full bathroom, a spacious laundry room, and an oversized garage with its own self-contained workshop complete the main floor. Progressing downstairs, you discover two cosy bedrooms beside a further full bathroom as well as a games room and a substantial rec room which opens onto a covered patio. A completely self-contained one bedroom suite with finishes of equally impeccable quality sits beneath the garage to round out the lower level. No detail was overlooked when designing this home—and no expense spared during construction. Low maintenance landscaping with irrigation and synthetic grass also ensures that you can spend your time enjoying your generously sized back yard rather than maintaining it. (id:39198)
Pièces
- TypeNiveauDimensionsPlancher
- Salle de bainsSous-sol7' 9.9" x 5' 9.6"Autre
- Chambre à coucherSous-sol11' 3.9" x 11' 9.9"Autre
- Salle de loisirsSous-sol12' x 24' 6"Autre
- Salle de jeuxSous-sol12' 3" x 9' 3.9"Autre
- Chambre à coucherSous-sol11' 3.9" x 11' 9.9"Autre
- AutreSous-sol5' 8" x 4' 9"Autre
- SalonPrincipal17' 9" x 15' 6"Autre
- Salle à mangerPrincipal11' 9.6" x 11' 2"Autre
- CuisinePrincipal12' 9.9" x 12' 2"Autre
- Garde-mangerPrincipal4' 9.6" x 4' 11"Autre
- FoyerPrincipal7' 6" x 6' 6"Autre
- AutrePrincipal10' x 25' 2"Autre
- Chambre à coucher principalePrincipal12' 6" x 15' 3.9"Autre
- Salle de bain attenantePrincipal10' 6" x 10' 3.9"Autre
- AutrePrincipal6' 9.9" x 7' 3.9"Autre
- Chambre à coucherPrincipal10' x 10'Autre
- Salle de bainsPrincipal5' x 7' 9"Autre
- Salle de lavagePrincipal12' 3" x 9' 6"Autre
- AutrePrincipal22' x 22'Autre
- AtelierPrincipal14' 6" x 7' 6.9"Autre
- AutreAutre6' 3" x 6' 3"Autre
- Salle de bainsAutre5' x 16'Autre
- Chambre à coucher principaleAutre12' 3.9" x 12' 11"Autre
- CuisineAutre14' 9" x 10' 9.6"Autre
- Salle à mangerAutre8' x 10' 11"Autre
- SalonAutre11' 9" x 14' 6"Autre
Agents de cette inscription
Demandez plus d’infos
Demandez plus d’infos
Emplacement
830 Westview Way Unit# 28, West Kelowna, British Columbia, V1Z0A5 Canada
Autour de cette propriété
En savoir plus au sujet du quartier et des commodités autour de cette résidence.
Demander de l’information sur le quartier
En savoir plus au sujet du quartier et des commodités autour de cette résidence
Demander maintenantCalculatrice de versements hypothécaires
- $
- %$
- %
- Capital et intérêts 0
- Impôt foncier 0
- Frais de copropriété 0

