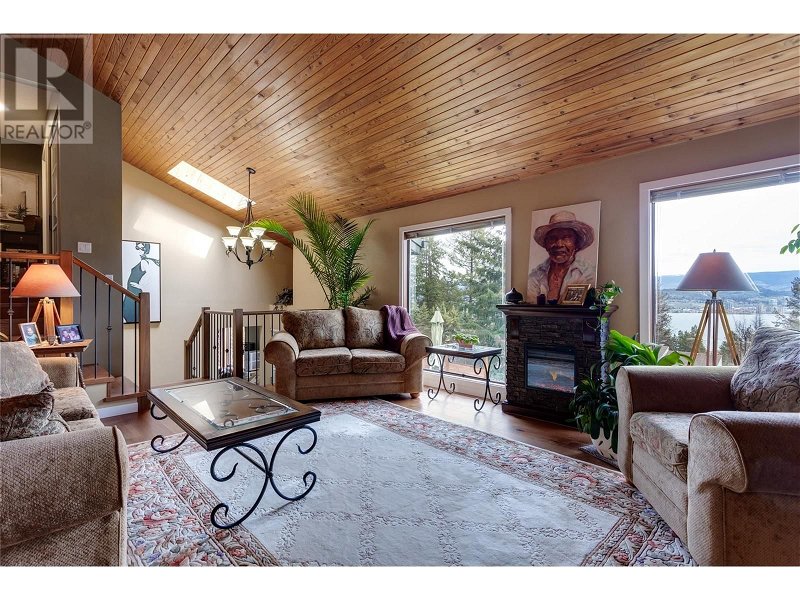Caractéristiques principales
- MLS® #: 10306858
- ID de propriété: SIRC1839896
- Type de propriété: Résidentiel, Maison
- Construit en: 1979
- Chambre(s) à coucher: 3
- Salle(s) de bain: 2+1
- Stationnement(s): 6
- Inscrit par:
- Oakwyn Realty Okanagan
Description de la propriété
It will be love at first site with this 5 level split West Coast Contemporary style home. Watch the lake, fireworks and city nightscape from the living room or the 2 tiered deck. Enjoy a large peaceful back yard bordered by the Rock Ridge Municipal Park with plenty of space for play and gardening. The front yard has parking on 3 levels including a carport and even a perfect oversized spot for your RV. Also on a bus route so you know snow removal will be high priority in the winter. Inside you'll be treated with custom tile mosaics at the door, custom kitchen, spa like en suite, gorgeous hickory flooring and so much more after a thorough renovation recently. (id:39198)
Pièces
- TypeNiveauDimensionsPlancher
- Chambre à coucher3ième étage10' 6" x 11' 9.6"Autre
- Chambre à coucher principale3ième étage13' 9" x 12' 3"Autre
- Salle de bains3ième étage9' 9.9" x 14' 3"Autre
- Salle de bains3ième étage4' 3.9" x 4' 11"Autre
- ServicePrincipal9' 6.9" x 10' 11"Autre
- BoudoirPrincipal13' x 9' 11"Autre
- Salle de loisirsPrincipal19' 6.9" x 13' 11"Autre
- SalonPrincipal13' 6.9" x 16' 9.6"Autre
- FoyerPrincipal8' 8" x 5' 6"Autre
- Salle de bainsPrincipal5' 6" x 10' 9"Autre
- Chambre à coucherPrincipal11' 6" x 9' 9.9"Autre
- Salle familialePrincipal20' 6.9" x 14' 3.9"Autre
- Salle à mangerPrincipal9' 11" x 10' 9"Autre
- CuisinePrincipal13' 6" x 10' 3"Autre
Agents de cette inscription
Demandez plus d’infos
Demandez plus d’infos
Emplacement
1634 Scott Crescent, West Kelowna, British Columbia, V1X2Y2 Canada
Autour de cette propriété
En savoir plus au sujet du quartier et des commodités autour de cette résidence.
Demander de l’information sur le quartier
En savoir plus au sujet du quartier et des commodités autour de cette résidence
Demander maintenantCalculatrice de versements hypothécaires
- $
- %$
- %
- Capital et intérêts 0
- Impôt foncier 0
- Frais de copropriété 0

