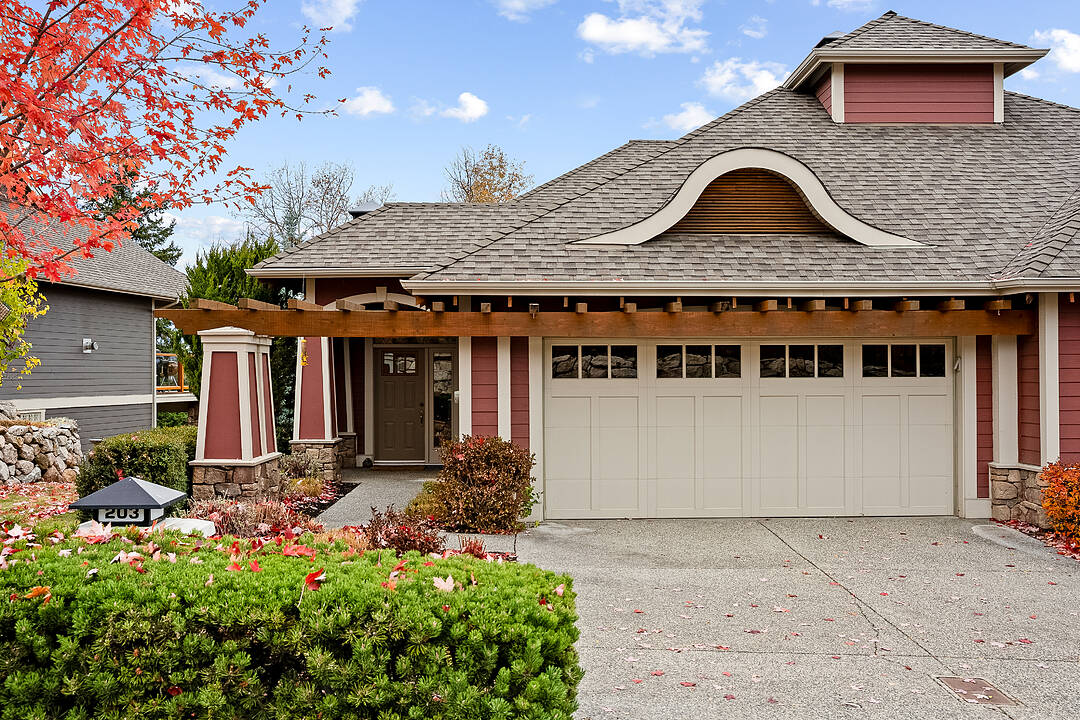Caractéristiques principales
- MLS® #: 10366807
- ID de propriété: SIRC2921280
- Type de propriété: Résidentiel, Duplex
- Genre: Ranch haussé
- Superficie intérieure: 2 029 pi.ca.
- Grandeur du terrain: 0,11 ac
- Construit en: 2007
- Chambre(s) à coucher: 2
- Salle(s) de bain: 2+1
- Stationnement(s): 4
- Inscrit par:
- Darlene Grundy, Christina Wright
Description de la propriété
Immaculate two bedroom, three bathroom and den with spectacular westerly views overlooking Predator Ridge Golf Course. This 2029f half-duplex offers open concept living with living/dining/kitchen and laundry all located on the main floor. Some features include hardwood flooring, granite countertops, stainless appliances, pantry, gas fireplace with custom millwork, window treatments and a large, covered sundeck – a perfect place to enjoy the breathtaking sunsets. The lower level features a large primary bedroom with walk-in closet and spa-like ensuite with heated flooring, a second large bedroom with ensuite, also appointed with heated floors and a cozy family room. The lower covered aggregate patio has access to a beautifully landscaped garden and treed area providing serene privacy. A spacious two car garage with room for a golf cart. Discover this well located, well priced home where comfort and style intertwine, creating an undeniably rich lifestyle, age-in-place sophistication in the community of Predator Ridge Resort. Residents can enjoy resort-style amenities, including two golf courses, restaurants, a racquet club, a walking/hiking/biking trail network, while also benefiting from the peace of a natural setting. A small monthly fee of approximately $263 covers the cost of landscape maintenance and use of most amenities. Predator Ridge is exempt from BC Speculation and Vacancy Tax.
Caractéristiques
- Arrière-cour
- Aspirateur central
- Climatisation
- Climatisation centrale
- Communauté de golf
- Country Club
- Forêt
- Foyer
- Garage
- Garde-manger
- Golf
- Montagne
- Patio
- Pavillon
- Penderie
- Pièce de détente
- Piscine intérieure
- Plan d'étage ouvert
- Plancher en bois
- Randonnée
- Salle de bain attenante
- Salle de conditionnement physique
- Salle-penderie
- Scénique
- Sous-sol – aménagé
- Sous-sol avec entrée indépendante
- Spa / bain tourbillon
- Système d’arrosage
- Système d’arrosage
- Tennis
- Vie Communautaire
- Vin et vignoble
- Vue sur la montagne
Pièces
Agents de cette inscription
Contactez-nous pour plus d’informations
Contactez-nous pour plus d’informations
Emplacement
203 Longspoon Drive, Vernon, British Columbia, V1H 2H6 Canada
Autour de cette propriété
En savoir plus au sujet du quartier et des commodités autour de cette résidence.
Demander de l’information sur le quartier
En savoir plus sur le quartier et les commodités autour de cette propriété
Demander maintenantCalculatrice de versements hypothécaires
- $
- %$
- %
- Capital et intérêts 0
- Impôt foncier 0
- Frais de copropriété 0
Commercialisé par
Sotheby’s International Realty Canada
3477 Lakeshore Road, Suite 104
Kelowna, Colombie-Britannique, V1W 3S9

