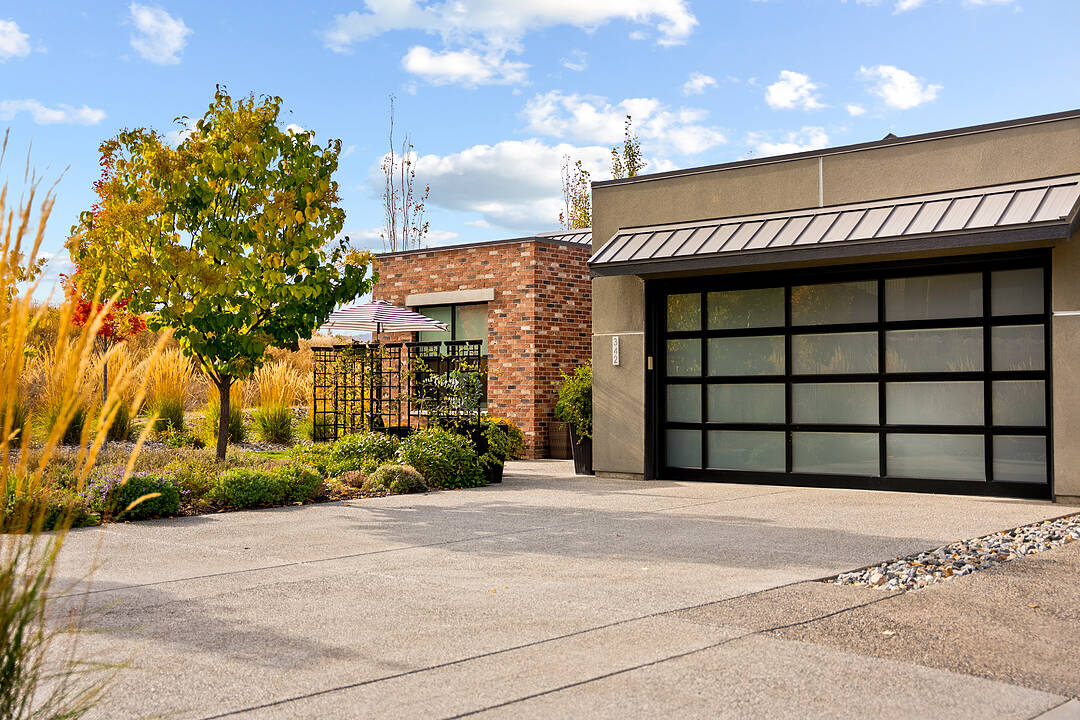Caractéristiques principales
- MLS® #: 10365588
- ID de propriété: SIRC2859965
- Type de propriété: Résidentiel, Maison unifamiliale détachée
- Genre: Ranch à un étage
- Superficie habitable: 1 489 pi.ca.
- Grandeur du terrain: 0,15 ac
- Construit en: 2018
- Chambre(s) à coucher: 2
- Salle(s) de bain: 2
- Stationnement(s): 4
- Inscrit par:
- Darlene Grundy, Christina Wright
Description de la propriété
This modern ranch-style home features a beautiful private outdoor seating area, complementing a "park-like" garden and a rugged pathway, all situated at the end of a quiet cul-de-sac. Inside, an impressive open floor plan and spectacular vaulted ceiling allows for brilliant natural light to stream through this delightful property making the whole place feel bright and spacious. Creative design highlights include a majestic floor-to-ceiling plaster-faced gas fireplace and a back-lit feature wall in the kitchen/dining room. Key features include two generous bedrooms, two full bathrooms, cozy home office or art room, dining room with a view, laundry room and a double car garage with glass panel door. A sprawling southwest-facing garden with multiple sitting areas can be enjoyed as "garden rooms" each with novel seating options like a fire pit area, a secluded bench, or a comfortable dining area. Mature trees and lush planting create distinct zones for different functions and moods, while hardscaping like patios and pathways provide structure and flow. Discover this 1,489 square feet rancher where comfort and style intertwine, creating an undeniably rich lifestyle, age-in-place sophistication in the community of Predator Ridge Resort. Residents can enjoy resort-style amenities, including two golf courses, restaurants, a racquet club, a walking, hiking, biking and trail network, while also benefiting from the peace of a natural setting.
Caractéristiques
- Appareils ménagers en acier inox
- Arrière-cour
- Centre de villégiature
- Climatisation
- Climatisation centrale
- Communauté de golf
- Comptoirs en quartz
- Country Club
- Cyclisme
- Foyer
- Garage
- Garde-manger
- Golf
- Jardins
- Montagne
- Patio
- Pavillon
- Penderie
- Pièce de détente
- Piscine intérieure
- Piste de jogging / cyclable
- Plafonds voûtés
- Plan d'étage ouvert
- Plancher en bois
- Plancher radiant
- Planchers chauffants
- Randonnée
- Salle de bain attenante
- Salle de conditionnement physique
- Salle de lavage
- Salle-penderie
- Scénique
- Spa / bain tourbillon
- Stationnement
- Système d’arrosage
- Système d’arrosage
- Système de sécurité
- Tennis
- Terres agricoles
- Vie Communautaire
- Vignoble
- Vue sur la montagne
Pièces
- TypeNiveauDimensionsPlancher
- CuisinePrincipal11' 2" x 10' 6"Autre
- Pièce principalePrincipal16' 6" x 16' 6"Autre
- Salle à mangerPrincipal11' 6" x 10'Autre
- Chambre à coucher principalePrincipal13' x 14'Autre
- Chambre à coucherPrincipal10' x 11'Autre
- BoudoirPrincipal10' x 9' 6.9"Autre
- AutrePrincipal21' x 20' 2"Autre
Agents de cette inscription
Contactez-nous pour plus d’informations
Contactez-nous pour plus d’informations
Emplacement
342 Grange Drive, Vernon, British Columbia, V1H 2M1 Canada
Autour de cette propriété
En savoir plus au sujet du quartier et des commodités autour de cette résidence.
Demander de l’information sur le quartier
En savoir plus au sujet du quartier et des commodités autour de cette résidence
Demander maintenantCalculatrice de versements hypothécaires
- $
- %$
- %
- Capital et intérêts 0
- Impôt foncier 0
- Frais de copropriété 0
Commercialisé par
Sotheby’s International Realty Canada
3477 Lakeshore Road, Suite 104
Kelowna, Colombie-Britannique, V1W 3S9

