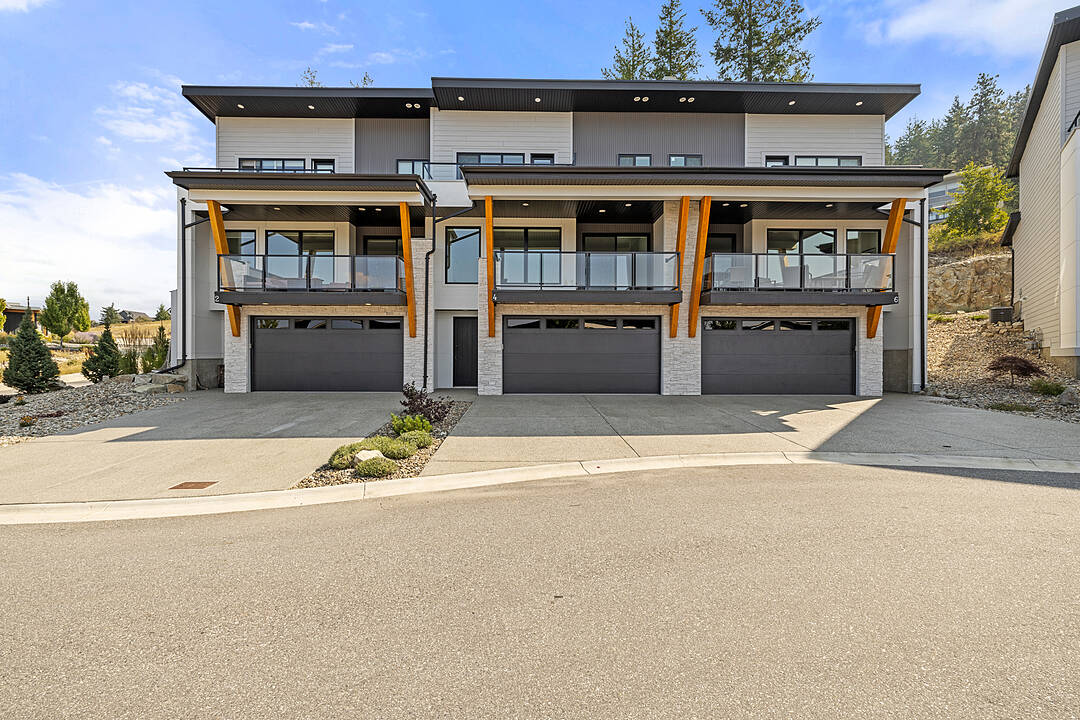Caractéristiques principales
- MLS® #: 10362717
- ID de propriété: SIRC2808966
- Type de propriété: Résidentiel, Condo
- Aire habitable: 1 981 pi.ca.
- Construit en: 2021
- Chambre(s) à coucher: 3
- Salle(s) de bain: 3
- Stationnement(s): 4
- Inscrit par:
- Rachelle Moulton
Description de la propriété
Welcome to 4, 269 Diamond Way at Predator Ridge, where luxury living meets resort-style amenities. This immaculate home is perfectly situated in one of the Okanagan’s most sought-after communities, offering an exceptional blend of comfort, elegance, and lifestyle. Step inside and be greeted by an open-concept design filled with natural light, soaring ceilings, and high-end finishes throughout. The chef-inspired kitchen features quartz countertops, premium appliances, and a spacious island—ideal for entertaining. The living area flows seamlessly to a private covered patio with stunning views, perfect for relaxing evenings or hosting gatherings. The primary suite is a serene retreat with a spa-like ensuite and generous walk-in closet. Additional bedrooms and a versatile flex space provide comfort for guests or family. A lower-level walkout expands your living space, with room for a media area, home gym, or office.
Living at Predator Ridge means more than just a home—it’s a lifestyle. Enjoy access to world-class golf, tennis, hiking and biking trails, fitness facilities, and the renowned Sparkling Hill Resort & Spa just minutes away. Whether you’re seeking a full-time residence, vacation getaway, or investment opportunity, this property offers the perfect balance of luxury and convenience in a breathtaking natural setting.
Téléchargements et médias
Pièces
- TypeNiveauDimensionsPlancher
- AutrePrincipal12' 9.9" x 18' 5"Autre
- Chambre à coucher principale3ième étage14' 9.6" x 13' 6.9"Autre
- AutrePrincipal18' 9.9" x 21' 8"Autre
- Salle à manger2ième étage13' 9" x 9' 9.9"Autre
- Salle de bains2ième étage6' x 7' 6"Autre
- Autre3ième étage10' 8" x 5' 9.6"Autre
- Salle de bains3ième étage8' 9" x 5'Autre
- Chambre à coucher3ième étage11' 3" x 11' 6.9"Autre
- Chambre à coucher2ième étage10' 6.9" x 13'Autre
- FoyerPrincipal13' 6" x 5' 2"Autre
- Salle de bains3ième étage10' 6.9" x 8' 3.9"Autre
- Salon2ième étage15' 9" x 14' 11"Autre
- Cuisine2ième étage8' 6" x 13' 3.9"Autre
Agents de cette inscription
Contactez-moi pour plus d’informations
Contactez-moi pour plus d’informations
Emplacement
269 Diamond Way #4, Vernon, British Columbia, V1H 0A2 Canada
Autour de cette propriété
En savoir plus au sujet du quartier et des commodités autour de cette résidence.
Demander de l’information sur le quartier
En savoir plus au sujet du quartier et des commodités autour de cette résidence
Demander maintenantCalculatrice de versements hypothécaires
- $
- %$
- %
- Capital et intérêts 0
- Impôt foncier 0
- Frais de copropriété 0
Commercialisé par
Sotheby’s International Realty Canada
3477 Lakeshore Road, Suite 104
Kelowna, Colombie-Britannique, V1W 3S9

