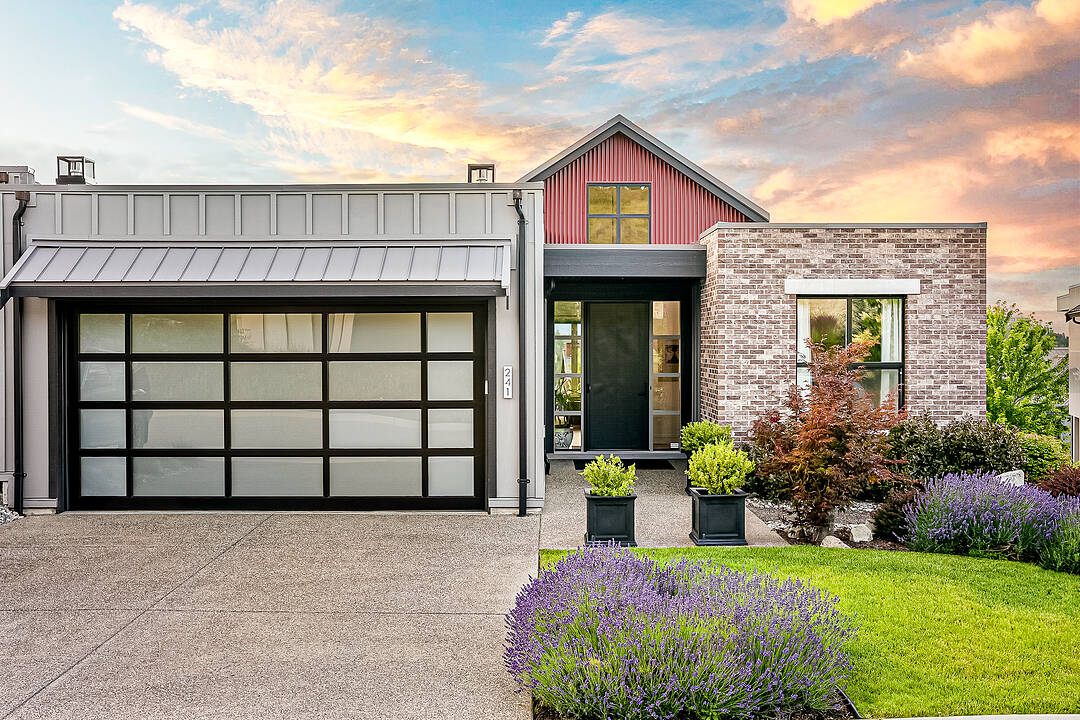Caractéristiques principales
- MLS® #: 10359667
- ID de propriété: SIRC2601283
- Type de propriété: Résidentiel, Maison unifamiliale détachée
- Aire habitable: 2 575 pi.ca.
- Grandeur du terrain: 0,13 ac
- Construit en: 2018
- Chambre(s) à coucher: 3
- Salle(s) de bain: 3
- Stationnement(s): 4
- Inscrit par:
- Darlene Grundy, Christina Wright
Description de la propriété
Resort-style living comes to life in this beautifully appointed modern ranch semi-detached at Predator Ridge. With no speculation tax, you can lock and go or choose to live the lifestyle that is rich with amenities - plus the landscape maintenance is taken care of for a small monthly fee. This bright and contemporary rancher/walkout offers three bedrooms and three bathrooms and features open-concept living with vaulted ceilings, a stylish chef’s kitchen and a walk-in pantry, dining and living room with a tile-faced gas fireplace and wood feature wall. A private covered extended deck with south-westerly views ensure you take in the breathtaking sunsets over the resort and mountains beyond. Primary bedroom with five piece ensuite and heated floors with walk-in closet, second bedroom or den with a four piece bathroom, laundry room and a double car garage complete this level. The lower-level walkout is ideal for entertaining offering a very spacious family room with wet bar, additional large bedroom, four piece bathroom and a large, finished “flex room” with built-in shelving and a closet that could be used as a media room, home gym or additional home office. A trailhead greets you at your front door taking you to the yoga platform, dog park and a tennis/pickleball club. Residents can also enjoy resort-style amenities, including two golf courses, restaurants, and a walking/hiking/biking trail network, while also benefiting from the peace of a natural setting.
Téléchargements et médias
Caractéristiques
- Appareils ménagers en acier inox
- Arrière-cour
- Climatisation
- Climatisation centrale
- Communauté de golf
- Comptoirs en quartz
- Country Club
- Cour(s) de tennis
- Cyclisme
- Espace extérieur
- Forêt
- Foyer
- Garage
- Golf
- Montagne
- Patio
- Piste de jogging / cyclable
- Plan d'étage ouvert
- Plancher radiant
- Planchers chauffants
- Randonnée
- Salle de bain attenante
- Salle de lavage
- Scénique
- Sous-sol – aménagé
- Sous-sol avec entrée indépendante
- Système d’arrosage
- Système d’arrosage
- Tennis
- Vie Communautaire
- Vin et vignoble
- Vue sur la montagne
Pièces
- TypeNiveauDimensionsPlancher
- FoyerPrincipal12' x 9' 3.9"Autre
- AutreSupérieur21' x 12'Autre
- SalonPrincipal16' 6.9" x 16' 2"Autre
- ServiceSupérieur6' 3" x 19' 8"Autre
- Chambre à coucherPrincipal10' 6.9" x 10'Autre
- Salle de lavagePrincipal8' 5" x 8' 5"Autre
- CuisinePrincipal11' 3.9" x 13' 11"Autre
- Chambre à coucherSupérieur15' 6" x 14'Autre
- Salle de loisirsSupérieur24' 11" x 26' 9.6"Autre
- Salle à mangerPrincipal11' 3.9" x 11' 3"Autre
- Chambre à coucher principalePrincipal14' 9.6" x 13' 9.9"Autre
Agents de cette inscription
Contactez-nous pour plus d’informations
Contactez-nous pour plus d’informations
Emplacement
241 Ashcroft Place, Vernon, British Columbia, V1H 2M1 Canada
Autour de cette propriété
En savoir plus au sujet du quartier et des commodités autour de cette résidence.
Demander de l’information sur le quartier
En savoir plus au sujet du quartier et des commodités autour de cette résidence
Demander maintenantCalculatrice de versements hypothécaires
- $
- %$
- %
- Capital et intérêts 0
- Impôt foncier 0
- Frais de copropriété 0
Commercialisé par
Sotheby’s International Realty Canada
3477 Lakeshore Road, Suite 104
Kelowna, Colombie-Britannique, V1W 3S9

