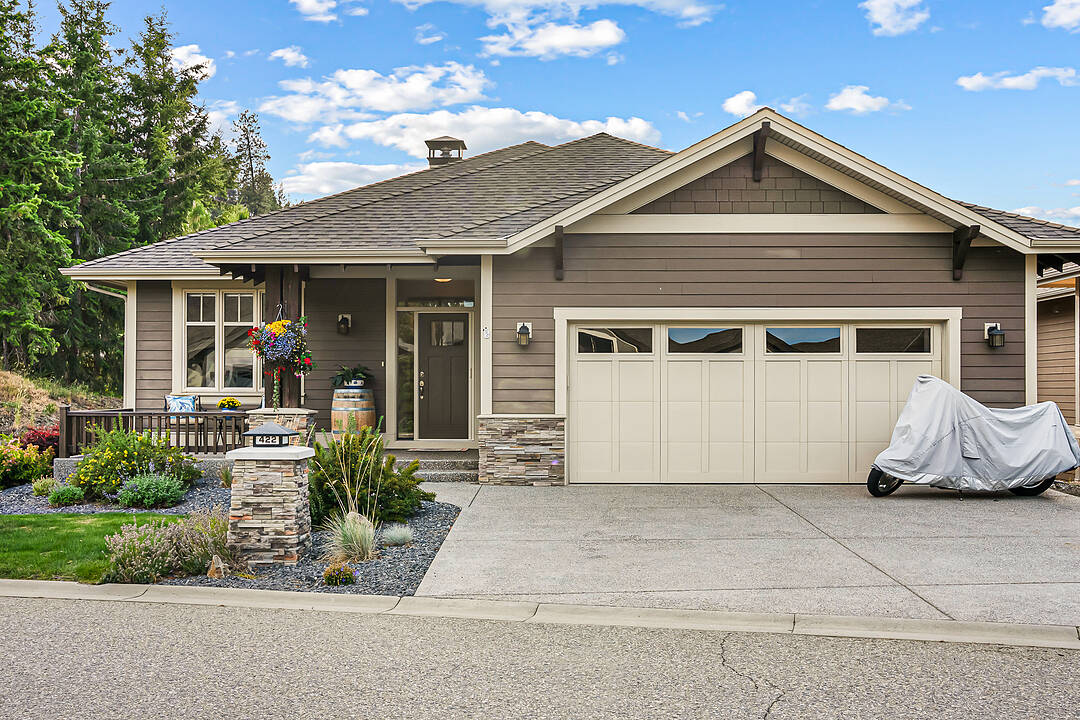Caractéristiques principales
- MLS® #: 10358214
- ID de propriété: SIRC2562396
- Type de propriété: Résidentiel, Maison unifamiliale détachée
- Genre: Ranch haussé
- Aire habitable: 2 438 pi.ca.
- Grandeur du terrain: 0,19 ac
- Construit en: 2016
- Chambre(s) à coucher: 3
- Salle(s) de bain: 2+1
- Inscrit par:
- Darlene Grundy, Christina Wright
Description de la propriété
The appeal of outdoor living spaces and living large in a compact home is all about clever design and maximizing the impact of key features. A carved, grotto-like setting serves as an extension of your living space and creates a resort-like atmosphere, perfect for taking advantage of the many sitting areas, saltwater heated pool and synthetic putting green that smoothly combine inside comfort with outdoor freedom. These spaces efficiently increase the usable square footage of the home. Tastefully appointed with a modern kitchen, dining and living room all leading to a west-facing screened-in deck featuring an outdoor tv and hot tub. The primary bedroom and ensuite with glassed walk-in shower, a den with French doors, an additional powder room, laundry/mud room complete the main floor. The fully finished walk-out level is similarly appointed with two bedrooms and one bathroom, family plus games room all perfectly integrated with the outdoors. Residents of Predator Ridge enjoy resort-style amenities, including two golf courses, restaurants, a racquet club, a network of trails, while also benefiting from the peace and tranquility of a natural setting. Homeowner Phase 2 golf membership negotiable.
Téléchargements et médias
Caractéristiques
- 2 foyers
- Appareils ménagers en acier inox
- Arrière-cour
- Aspirateur central
- Balcon
- Balcon ouvert
- Centre de villégiature
- Climatisation
- Climatisation centrale
- Clôture brise-vue
- Communauté de golf
- Comptoir en granite
- Country Club
- Cour(s) de tennis
- Cyclisme
- Garage
- Garde-manger
- Golf
- Intimité
- Jardins
- Montagne
- Patio
- Penderie
- Pièce de détente
- Piscine extérieure
- Piste de jogging / cyclable
- Plan d'étage ouvert
- Plancher en bois
- Planchers chauffants
- Randonnée
- Salle de lavage
- Sous-sol – aménagé
- Sous-sol avec entrée indépendante
- Stationnement
- Système d’arrosage
- Système d’arrosage
- Tennis
- Vie Communautaire
- Vignoble
- Vinerie
Pièces
- TypeNiveauDimensionsPlancher
- RangementSupérieur8' 3" x 9' 3"Autre
- Pièce principalePrincipal17' x 14'Autre
- Salle à mangerPrincipal12' 6" x 9' 11"Autre
- BoudoirPrincipal10' x 11' 5"Autre
- Chambre à coucherSupérieur10' 9" x 11' 11"Autre
- CuisinePrincipal11' x 9' 11"Autre
- Salle de bainsPrincipal9' 9.6" x 8' 6"Autre
- Chambre à coucherSupérieur11' 8" x 9' 11"Autre
- Salle de jeuxSupérieur19' x 15' 2"Autre
- Salle familialeSupérieur17' 8" x 11' 9"Autre
- Chambre à coucher principalePrincipal14' 8" x 11' 11"Autre
Agents de cette inscription
Contactez-nous pour plus d’informations
Contactez-nous pour plus d’informations
Emplacement
422 Longspoon Place, Vernon, British Columbia, V1H 2K2 Canada
Autour de cette propriété
En savoir plus au sujet du quartier et des commodités autour de cette résidence.
Demander de l’information sur le quartier
En savoir plus au sujet du quartier et des commodités autour de cette résidence
Demander maintenantCalculatrice de versements hypothécaires
- $
- %$
- %
- Capital et intérêts 0
- Impôt foncier 0
- Frais de copropriété 0
Commercialisé par
Sotheby’s International Realty Canada
3477 Lakeshore Road, Suite 104
Kelowna, Colombie-Britannique, V1W 3S9

