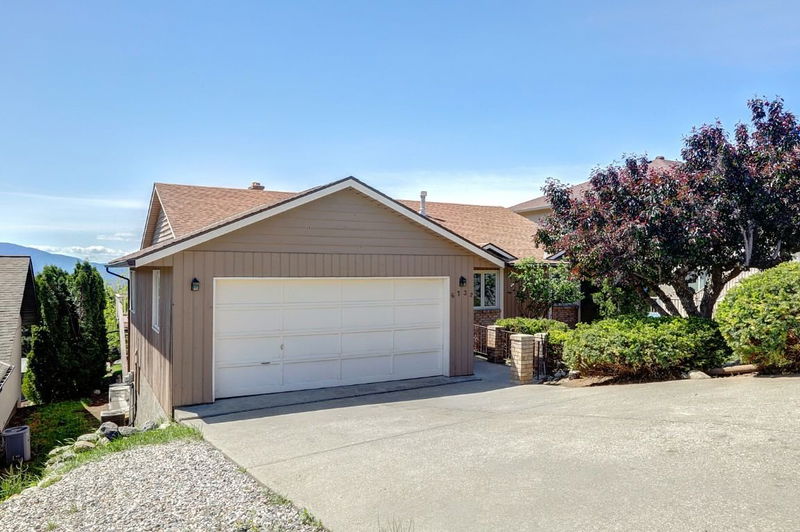Caractéristiques principales
- MLS® #: 10348509
- ID de propriété: SIRC2450018
- Type de propriété: Résidentiel, Maison unifamiliale détachée
- Aire habitable: 2 908 pi.ca.
- Grandeur du terrain: 0,17 ac
- Construit en: 1986
- Chambre(s) à coucher: 3
- Salle(s) de bain: 3
- Stationnement(s): 4
- Inscrit par:
- RE/MAX Vernon
Description de la propriété
This lower Foothills walk-out rancher with really striking lake views may just be the blank slate you have been looking for for creating your dream living space. Priced to allow you to design, update and enjoy, all the while building sweat equity as you go! This home has abundant natural light & unobstructed park, valley and lake views from the deck, patio, half of the home. A good sized deck and a lovely back yard to utilize as you wish. Three bedrooms up so you can do the majority of your living on one floor should you choose! Enjoy the adjacent park, just below the property, it is quiet & rarely used. Also, there are various trails in and around the Foothills, offering hiking, biking and walking and waterfalls all within minutes of your front door. The home is an estate sale and subject to probate. ACCEPTED OFFER, all buyer's conditions have been removed and now we are just waiting for probate.
Pièces
- TypeNiveauDimensionsPlancher
- RangementSous-sol3' 9" x 9' 9.9"Autre
- Chambre à coucherPrincipal11' 3.9" x 12' 9.9"Autre
- Bureau à domicileSous-sol13' 9.9" x 8' 11"Autre
- Salle de loisirsSous-sol17' 9.9" x 31' 5"Autre
- BoudoirSous-sol15' 3.9" x 12' 11"Autre
- FoyerPrincipal6' 9.9" x 7' 9.9"Autre
- SalonPrincipal27' 2" x 18' 2"Autre
- Salle de lavagePrincipal5' 9" x 7' 5"Autre
- Salle de bainsPrincipal7' 6.9" x 7' 11"Autre
- Chambre à coucherPrincipal10' 2" x 12' 9.9"Autre
- ServiceSous-sol12' x 24' 11"Autre
- RangementSous-sol3' 8" x 8' 9.9"Autre
- Salle de bainsPrincipal5' x 10' 3.9"Autre
- CuisinePrincipal11' 9.9" x 9' 2"Autre
- Chambre à coucher principalePrincipal11' 9.9" x 15' 2"Autre
- Salle à mangerPrincipal13' 2" x 10' 6"Autre
- Salle de bainsSous-sol7' 6.9" x 6' 6.9"Autre
- RangementSous-sol13' 9.9" x 13'Autre
Agents de cette inscription
Demandez plus d’infos
Demandez plus d’infos
Emplacement
6732 Foothills Drive, Vernon, British Columbia, V1B 2Y2 Canada
Autour de cette propriété
En savoir plus au sujet du quartier et des commodités autour de cette résidence.
Demander de l’information sur le quartier
En savoir plus au sujet du quartier et des commodités autour de cette résidence
Demander maintenantCalculatrice de versements hypothécaires
- $
- %$
- %
- Capital et intérêts 0
- Impôt foncier 0
- Frais de copropriété 0

