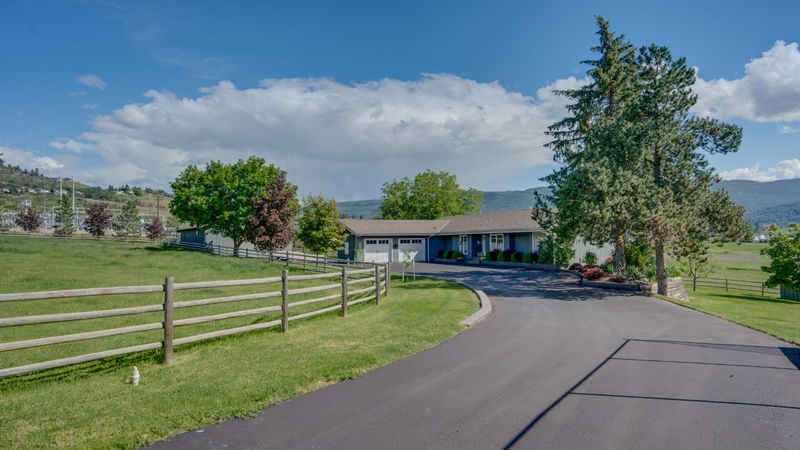Caractéristiques principales
- MLS® #: 10349682
- ID de propriété: SIRC2450016
- Type de propriété: Ferme et agriculture, Ferme
- Aire habitable: 4 277 pi.ca.
- Grandeur du terrain: 10 ac
- Construit en: 1975
- Chambre(s) à coucher: 5
- Salle(s) de bain: 4+1
- Stationnement(s): 10
- Inscrit par:
- Coldwell Banker Executives Realty
Description de la propriété
Spectacular Estate property literal minutes from downtown Vernon with a stunning re-designed 5 bedroom 4.5 bathroom home on a private 10 Acre piece of irrigated land with panoramic views! The entire property is rail fenced and cross fenced set up for horses. Travertine tile & hardwood floors and carpet throughout. Open Floor plan, Vaulted ceilings, wall of windows w/ door to covered view deck. Stylish Kitchen with high-end stainless steel appliances, loads of cabinetry, island & pantry. Living room has gas fireplace which separates the formal Dining Room. Walnut, hazelnut, cherry & apricot trees. Raised irrigated garden beds. Newer floors, paint & lighting throughout. Each floor has a laundry room. Downstairs has huge open floor plan, plumbed for Kitchen, Large Living Room, two 4 piece bathrooms, 2 bedrooms, cold storage, separate entry. 28x22 Attached Garage, 52x25 wired Workshop, 42x42 Stall Barn with tack room, fenced & cross fenced with treated rails and wire, tennis court. Irrigation water for your pastures. Paved driveway leading past your own private tennis and pickleball court. 2 tool sheds. Metal RV storage building. Private quiet road.
Pièces
- TypeNiveauDimensionsPlancher
- Salle de lavagePrincipal7' 2" x 9' 9.9"Autre
- CuisinePrincipal10' 9.6" x 17' 9.9"Autre
- Chambre à coucherPrincipal8' 6" x 10'Autre
- AutreSous-sol42' x 42'Autre
- SalonPrincipal14' 9" x 19' 9.6"Autre
- AutrePrincipal5' 8" x 4' 2"Autre
- Coin repasPrincipal8' 2" x 12' 5"Autre
- AutrePrincipal21' x 28'Autre
- AtelierSous-sol25' x 52'Autre
- Salle familialeSous-sol14' 2" x 40'Autre
- Chambre à coucherSous-sol14' 3" x 15'Autre
- Salle à mangerPrincipal14' 3" x 18' 8"Autre
- Salle de bainsSous-sol10' 6" x 5' 6"Autre
- Salle de bainsPrincipal9' 9" x 13' 6"Autre
- Salle de lavageSous-sol10' 9" x 10' 8"Autre
- CuisineSous-sol11' 3.9" x 22' 8"Autre
- Chambre à coucher principalePrincipal14' 8" x 15' 9.6"Autre
- Chambre à coucherSous-sol11' 6" x 13' 9.6"Autre
- Chambre à coucherPrincipal10' 2" x 11'Autre
- Salle de bainsPrincipal5' x 8'Autre
- Salle de bainsSous-sol8' 6" x 5' 3.9"Autre
Agents de cette inscription
Demandez plus d’infos
Demandez plus d’infos
Emplacement
620 Mountview Road, Vernon, British Columbia, V1B 3A7 Canada
Autour de cette propriété
En savoir plus au sujet du quartier et des commodités autour de cette résidence.
Demander de l’information sur le quartier
En savoir plus au sujet du quartier et des commodités autour de cette résidence
Demander maintenantCalculatrice de versements hypothécaires
- $
- %$
- %
- Capital et intérêts 8 740 $ /mo
- Impôt foncier n/a
- Frais de copropriété n/a

