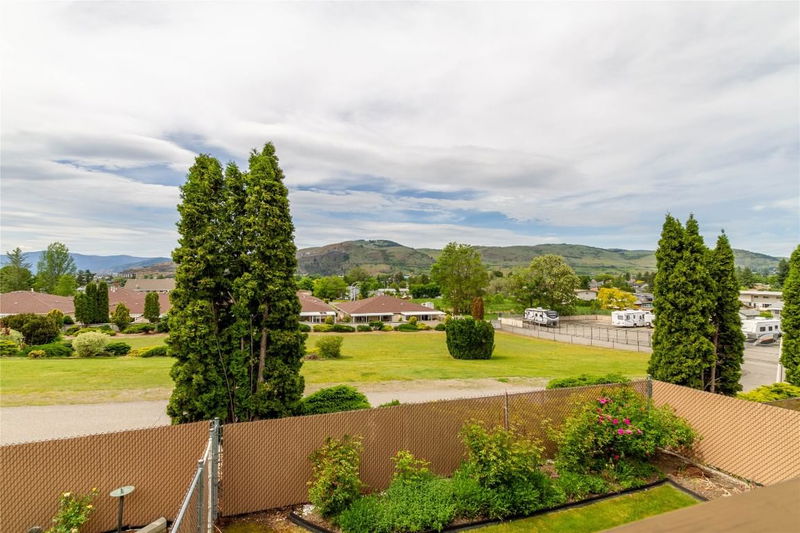Caractéristiques principales
- MLS® #: 10350004
- ID de propriété: SIRC2449997
- Type de propriété: Résidentiel, Condo
- Aire habitable: 2 124 pi.ca.
- Construit en: 1991
- Chambre(s) à coucher: 3
- Salle(s) de bain: 3
- Stationnement(s): 2
- Inscrit par:
- Royal LePage Downtown Realty
Description de la propriété
If you’re looking to downsize but are not ready to give up your spacious basement with room for guests, extra storage, and private yard for light gardening, then this could be the property for you! Located in a well-cared-for 55+ community, this 2100 sq ft, 3 bedroom, 3 bathroom rancher with a full walkout basement is ready for its next owner. This great level entrance layout provides a large kitchen, an open dining room and living room area that comfortably flows out to the covered deck, where you will enjoy the valley views. Still on the main level, you’ll appreciate the spacious primary bedroom with a full ensuite and walk-in closet, a second bedroom, another full bathroom, and laundry. Downstairs is a great space for hobbies and hosting family, with a large family room, an open den/office, a huge guest bedroom, another full bathroom, a storage room, and patio doors that open out onto your lower deck and fully fenced backyard. Poly B has been removed and updated with PEX, brand new A/C unit installed this summer, plus, extra Insulation has been blown into the attic for better efficiency. This home benefits from all the close-by city amenities but enjoys an open-air feel with green space located directly behind. Another big benefit that this complex offers is extra parking for RVs, so you don’t have to pay for storage somewhere across town. Come check out this great Vernon property today and make it your new home!
Téléchargements et médias
Pièces
- TypeNiveauDimensionsPlancher
- CuisinePrincipal10' x 10' 9.9"Autre
- Salle à mangerPrincipal8' x 12' 3"Autre
- Chambre à coucher principalePrincipal12' 6" x 15' 11"Autre
- Chambre à coucherPrincipal9' 9.6" x 11' 8"Autre
- Salle de bainsPrincipal7' 8" x 7' 6"Autre
- Salle de bainsPrincipal5' 9.9" x 8' 11"Autre
- Salle de bainsSous-sol6' 3.9" x 8' 9.6"Autre
- Salle familialeSous-sol12' 6" x 25' 11"Autre
- BoudoirSous-sol7' 8" x 9' 6"Autre
- RangementSous-sol8' 9.9" x 9' 6"Autre
- SalonPrincipal12' 3" x 17'Autre
- Chambre à coucherSous-sol11' 6" x 17' 11"Autre
Agents de cette inscription
Demandez plus d’infos
Demandez plus d’infos
Emplacement
3930 20 Street #18, Vernon, British Columbia, V1T 4C9 Canada
Autour de cette propriété
En savoir plus au sujet du quartier et des commodités autour de cette résidence.
Demander de l’information sur le quartier
En savoir plus au sujet du quartier et des commodités autour de cette résidence
Demander maintenantCalculatrice de versements hypothécaires
- $
- %$
- %
- Capital et intérêts 0
- Impôt foncier 0
- Frais de copropriété 0

