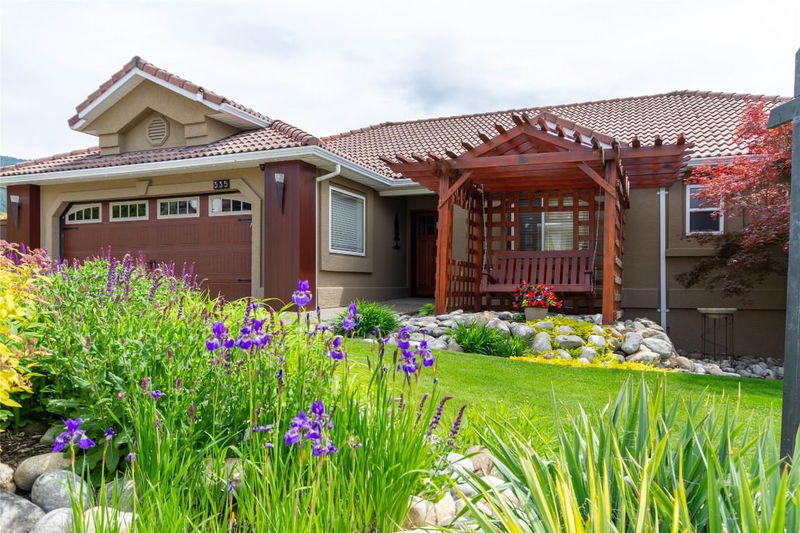Caractéristiques principales
- MLS® #: 10349731
- ID de propriété: SIRC2447751
- Type de propriété: Résidentiel, Maison unifamiliale détachée
- Aire habitable: 2 978 pi.ca.
- Grandeur du terrain: 0,21 ac
- Construit en: 1995
- Chambre(s) à coucher: 5
- Salle(s) de bain: 3
- Inscrit par:
- Royal LePage Downtown Realty
Description de la propriété
Welcome to this beautifully crafted 5-bedroom, 3-bathroom rancher with a walk-out basement, nestled in a quiet, family-friendly foothills neighbourhood. Enjoy breathtaking lake and city views from both levels of this warm and inviting home. Quality finishes shine throughout, including hardwood floors, solid wood doors and trim, and topless glass railings both inside and out that let you soak in the scenery. The main level offers a cozy, homey feel with a spacious eat-in kitchen featuring granite countertops, heated tile floors, and a custom built-in breakfast nook. Step out onto the large deck finished with durable Trex composite decking, a natural gas hookup for your BBQ, and gorgeous views through the topless glass railings. Downstairs, you’ll find plenty of space for the whole family, plus walk-out access (suitable) to a fully fenced yard with irrigated garden beds, mature landscaping, and space to relax or play. Hunter Douglas blinds are installed throughout, and there’s lots of parking for guests, toys, or extra vehicles. This is a truly special home in a prime location — peaceful yet just minutes to town, schools, and outdoor recreation. Don’t miss your chance to make it yours!
Téléchargements et médias
Pièces
- TypeNiveauDimensionsPlancher
- CuisinePrincipal13' 3" x 14' 8"Autre
- SalonPrincipal16' 8" x 12' 8"Autre
- Chambre à coucher principalePrincipal16' x 12' 11"Autre
- Salle de bainsPrincipal10' 5" x 8' 3"Autre
- Salle de bainsPrincipal5' 9" x 8' 9.9"Autre
- Chambre à coucherPrincipal10' 5" x 9' 5"Autre
- Chambre à coucherPrincipal10' 5" x 8' 11"Autre
- Chambre à coucherSous-sol13' 3.9" x 15' 3"Autre
- Chambre à coucherSous-sol14' 8" x 14' 2"Autre
- Salle de bainsSous-sol9' 8" x 5'Autre
- Salle familialeSous-sol16' 9.6" x 15' 8"Autre
- Salle de sportSous-sol16' 6.9" x 12' 9.9"Autre
- Salle de lavagePrincipal5' 11" x 11' 9.6"Autre
- Salle à mangerPrincipal10' 3.9" x 13' 9"Autre
Agents de cette inscription
Demandez plus d’infos
Demandez plus d’infos
Emplacement
335 Marmot Court, Vernon, British Columbia, V1B 2W8 Canada
Autour de cette propriété
En savoir plus au sujet du quartier et des commodités autour de cette résidence.
Demander de l’information sur le quartier
En savoir plus au sujet du quartier et des commodités autour de cette résidence
Demander maintenantCalculatrice de versements hypothécaires
- $
- %$
- %
- Capital et intérêts 0
- Impôt foncier 0
- Frais de copropriété 0

