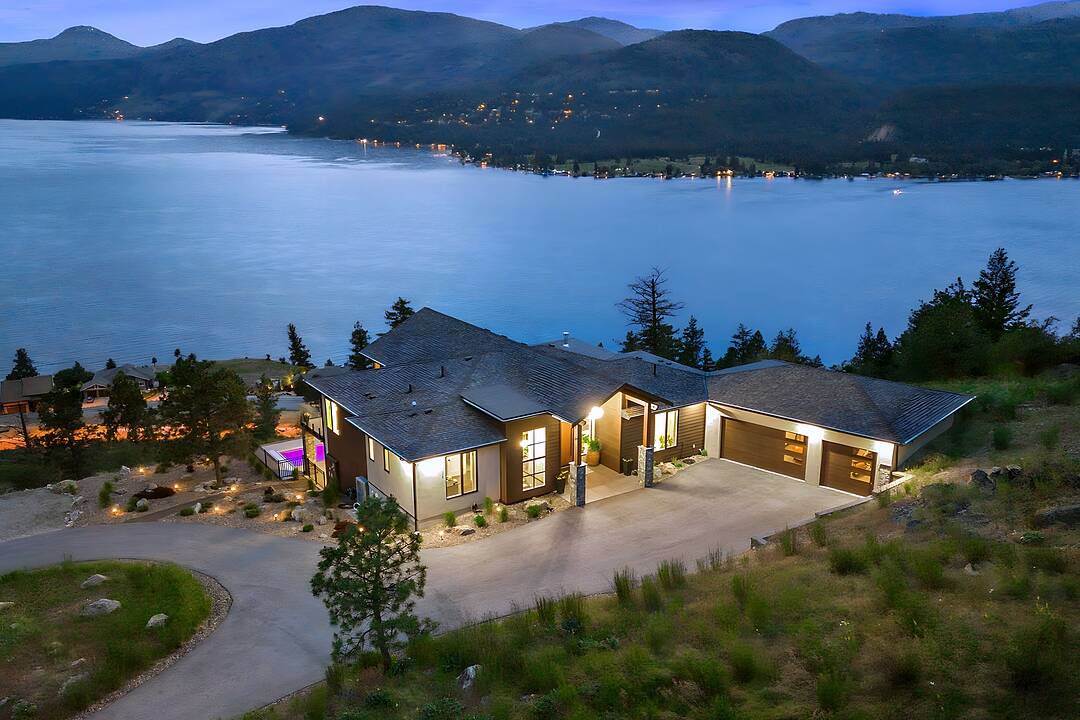Caractéristiques principales
- MLS® #: 10356040
- ID de propriété: SIRC2445804
- Type de propriété: Résidentiel, Maison unifamiliale détachée
- Genre: Moderne
- Superficie habitable: 4 638 pi.ca.
- Grandeur du terrain: 2,77 ac
- Construit en: 2022
- Chambre(s) à coucher: 4
- Salle(s) de bain: 3+2
- Stationnement(s): 10
- Inscrit par:
- Justin O'Connor, Lynnea Matusza
Description de la propriété
Welcome to this exquisite 2.7-acre estate nestled above Okanagan Lake in one of Vernon’s most sought-after communities. Set behind a solar-powered gate, this private, multi-family–zoned lot blends luxury, comfort, lifestyle, and versatility. Inside, the bright and airy home offers vaulted ceilings, a soaring fireplace, and floor-to-ceiling windows framing 270 degree lake views. The main floor features a gourmet kitchen with Miele appliances, a built-in espresso station, plus a prep kitchen, all flowing seamlessly to the living and dining areas. Step onto the 800 plus square foot covered terrace, boasting topless glass railings and power shades for seamless indoor-outdoor living. The main level includes a powder room, office, and a primary suite with a double shower, soaker tub, and laundry. Downstairs, the daylight walkout basement hosts two more lakeview bedrooms with ensuites, a theater with 4K Dolby Atmos, a wet bar, wine cellar, and a games room. All enjoyed with in-floor heating throughout this level. Step outside to the private oasis with a saltwater pool (deck jets, auto cover, LED lighting), Michael Phelps spa, outdoor kitchen, TV, shower, and bathroom. This low maintenance estate with city utilities offers a three-bay heated garage (polyaspartic floors), rough-ins for solar, EV charging, and an elevator. Room for a second residence, carriage house, shop, and/or pickleball court. Owners enjoy exclusive access to a private dock, beach, and sports courts. Adventure Bay living at its finest.
Téléchargements et médias
Caractéristiques
- Aire
- Balcon ouvert
- Butlers Pantry
- Campagne
- Climatisation
- Climatisation centrale
- Coin bar
- Cyclisme
- Espace extérieur
- Garage
- Garage pour 3 voitures
- Intimité
- Lac
- Montagne
- Océan / plage
- Patio
- Piscine extérieure
- Piste de jogging / cyclable
- Plafonds cathédrale
- Plafonds voûtés
- Plaisance
- Planchers chauffants
- Randonnée
- Salle de lavage
- Salle de média / théâtre
- Salle-penderie
- Scénique
- Sous-sol – aménagé
- Sous-sol avec entrée indépendante
- Spa / bain tourbillon
- Stationnement
- Tennis
- Terrasse
- Vie Communautaire
- Vin et vignoble
- Vinerie
- Vue sur l’eau
- Vue sur la montagne
- Vue sur le lac
Pièces
- TypeNiveauDimensionsPlancher
- Chambre à coucher principalePrincipal19' 6" x 14'Autre
- Garde-mangerPrincipal8' 8" x 5' 3"Autre
- Média / DivertissementSupérieur18' 6" x 17' 9.6"Autre
- BoudoirPrincipal6' 5" x 19' 9"Autre
- Salle familialeSupérieur31' 3.9" x 27' 9.9"Autre
- CuisinePrincipal15' 2" x 15' 3.9"Autre
- Chambre à coucherSupérieur14' 5" x 14'Autre
- Salle de bainsPrincipal10' 9.6" x 15' 3"Autre
- Salle de lavagePrincipal8' 8" x 8' 9"Autre
- Salle à mangerPrincipal15' x 9' 9.6"Autre
- SalonPrincipal31' 9" x 27' 9"Autre
- Chambre à coucherPrincipal14' 2" x 11' 3"Autre
- Chambre à coucherSupérieur13' 5" x 16'Autre
Agents de cette inscription
Contactez-nous pour plus d’informations
Contactez-nous pour plus d’informations
Emplacement
8836 Stonington Road, Vernon, British Columbia, V1H 2K8 Canada
Autour de cette propriété
En savoir plus au sujet du quartier et des commodités autour de cette résidence.
Demander de l’information sur le quartier
En savoir plus au sujet du quartier et des commodités autour de cette résidence
Demander maintenantCalculatrice de versements hypothécaires
- $
- %$
- %
- Capital et intérêts 0
- Impôt foncier 0
- Frais de copropriété 0
Commercialisé par
Sotheby’s International Realty Canada
108-1289 Ellis Street
Kelowna, Colombie-Britannique, V1Y 9X6

