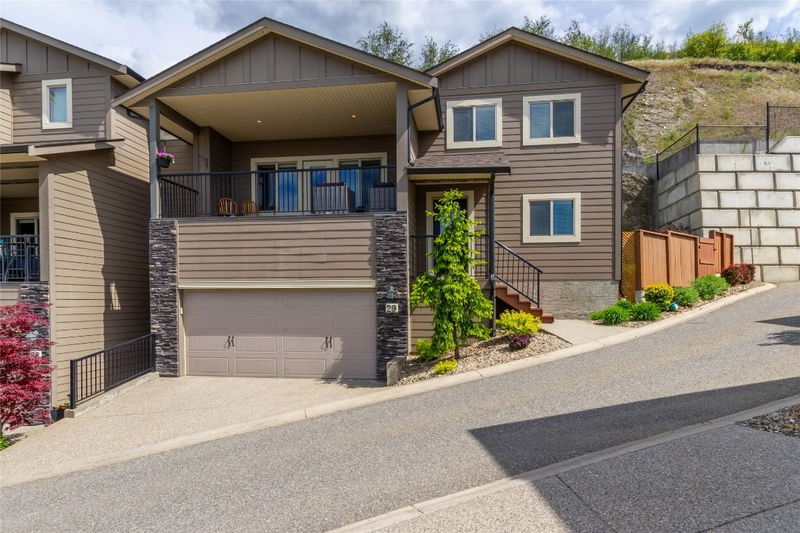Caractéristiques principales
- MLS® #: 10349521
- ID de propriété: SIRC2445585
- Type de propriété: Résidentiel, Condo
- Aire habitable: 1 405 pi.ca.
- Construit en: 2013
- Chambre(s) à coucher: 3
- Salle(s) de bain: 2
- Inscrit par:
- Royal LePage Downtown Realty
Description de la propriété
Quick possession available! This beautifully maintained 1,400 sq ft end-unit townhome in the desirable Hawks Landing community is a great opportunity for first-time home buyers or investors. Offering 3 bedrooms, 2 bathrooms, and stunning panoramic valley views, this home is designed for low-maintenance living with the benefit of extra privacy and outdoor space. The main floor features an open-concept layout with a gas fireplace, large windows, and access to a spacious view deck. The kitchen includes white shaker cabinetry, stainless steel appliances, pantry, and breakfast bar. The upper level is dedicated to the primary bedroom retreat, complete with walk-in closet and 4-piece ensuite. On the entry level are two additional bedrooms, a full bathroom, and a storage closet; one bedroom with direct access to a private side patio, ideal for guests or a home office. Additional features include a double garage with extra-high ceilings, solid 6” poured concrete party walls, high-efficiency furnace, central air conditioning, and central vacuum system. Conveniently located close to trails, beaches, Okanagan College, amenities, and recreation, this home delivers comfort, functionality, and the best of the Okanagan lifestyle with minimal upkeep.
Pièces
- TypeNiveauDimensionsPlancher
- Autre3ième étage5' x 9'Autre
- AutreSous-sol18' 9" x 26'Autre
- Salle de bains3ième étage7' 6" x 10'Autre
- Chambre à coucherPrincipal9' 11" x 10' 6"Autre
- FoyerPrincipal5' 9.9" x 7' 3"Autre
- Cuisine2ième étage8' 6.9" x 10' 8"Autre
- Salon2ième étage12' 8" x 16' 6.9"Autre
- Salle de bainsPrincipal5' 8" x 9'Autre
- Salle de lavageSous-sol9' x 9'Autre
- Chambre à coucherPrincipal9' 6.9" x 10' 5"Autre
- Chambre à coucher principale3ième étage12' 6" x 16' 9.9"Autre
- Salle à manger2ième étage9' 11" x 10' 6"Autre
Agents de cette inscription
Demandez plus d’infos
Demandez plus d’infos
Emplacement
1040 Mt.revelstoke Place #29, Vernon, British Columbia, V1B 4E3 Canada
Autour de cette propriété
En savoir plus au sujet du quartier et des commodités autour de cette résidence.
Demander de l’information sur le quartier
En savoir plus au sujet du quartier et des commodités autour de cette résidence
Demander maintenantCalculatrice de versements hypothécaires
- $
- %$
- %
- Capital et intérêts 0
- Impôt foncier 0
- Frais de copropriété 0

