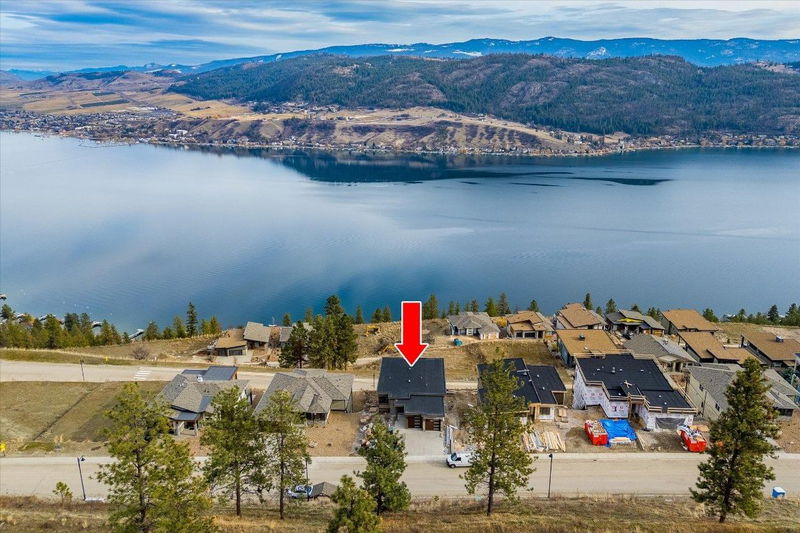Caractéristiques principales
- MLS® #: 10347436
- ID de propriété: SIRC2419820
- Type de propriété: Résidentiel, Maison unifamiliale détachée
- Aire habitable: 3 389 pi.ca.
- Grandeur du terrain: 0,23 ac
- Construit en: 2025
- Chambre(s) à coucher: 4
- Salle(s) de bain: 4+1
- Stationnement(s): 4
- Inscrit par:
- Royal LePage Kelowna Paquette Realty
Description de la propriété
4-BEDROOM + DEN, 5-BATHROOM, THREE-LEVEL HOME WITH STUNNING LAKE VIEWS ON EVERY LEVEL! The airy main level greets you with breathtaking views through dual sliding doors that lead to the expansive upper balcony. The open-concept kitchen features quartz countertops, ample cabinet space, and a large island—perfect for hosting. The primary bedroom offers lake views, balcony access, a luxurious 5-piece ensuite, and a walk-through closet. The main floor also includes a well-sized den, a 2-piece powder room, a bright living room, dining area, mudroom, and direct garage access. The lower floor showcases a split design with a family room separating two lake-view bedrooms, each with balcony access. One bedroom has a large walk-through closet, as well as a 3-piece en-suite. This level also includes a large laundry room, a 4-piece bathroom, an additional bedroom (or flex space), a utility room, and under-stair storage. The walk-out basement is an entertainer’s dream with a huge recreation room, a built-in bar, a 3-piece bathroom, additional under-stair storage, and direct access to its own lake view patio! Don’t miss this incredible opportunity!
Téléchargements et médias
Pièces
- TypeNiveauDimensionsPlancher
- AutrePrincipal4' 11" x 4' 11"Autre
- Salle de bainsPrincipal9' 11" x 9' 8"Autre
- Salle à mangerPrincipal10' 9.6" x 10' 9"Autre
- FoyerPrincipal12' 9.9" x 7' 2"Autre
- CuisinePrincipal14' 6" x 10' 9"Autre
- SalonPrincipal24' 6.9" x 14' 3"Autre
- BoudoirPrincipal8' x 10' 6"Autre
- Chambre à coucher principalePrincipal12' 11" x 13' 5"Autre
- Salle de bainsSupérieur5' x 12' 11"Autre
- Salle de bainsSupérieur5' 8" x 9' 6"Autre
- Chambre à coucherSupérieur11' 6" x 13' 6"Autre
- Chambre à coucherSupérieur13' x 12'Autre
- Chambre à coucherSupérieur12' 11" x 11' 6.9"Autre
- Salle familialeSupérieur13' 3.9" x 12' 6.9"Autre
- Salle de lavageSupérieur8' 3.9" x 12' 5"Autre
- ServiceSupérieur2' 9.9" x 4' 9.6"Autre
- ServiceSupérieur5' 9.9" x 13'Autre
- AutreSupérieur4' 11" x 13' 9.6"Autre
- Salle de bainsSous-sol5' x 7' 11"Autre
- AutreSous-sol7' 9" x 7' 9"Autre
- AutrePrincipal5' 5" x 9' 8"Autre
Agents de cette inscription
Demandez plus d’infos
Demandez plus d’infos
Emplacement
8916 Tavistock Road, Vernon, British Columbia, V1H 2L4 Canada
Autour de cette propriété
En savoir plus au sujet du quartier et des commodités autour de cette résidence.
Demander de l’information sur le quartier
En savoir plus au sujet du quartier et des commodités autour de cette résidence
Demander maintenantCalculatrice de versements hypothécaires
- $
- %$
- %
- Capital et intérêts 0
- Impôt foncier 0
- Frais de copropriété 0

