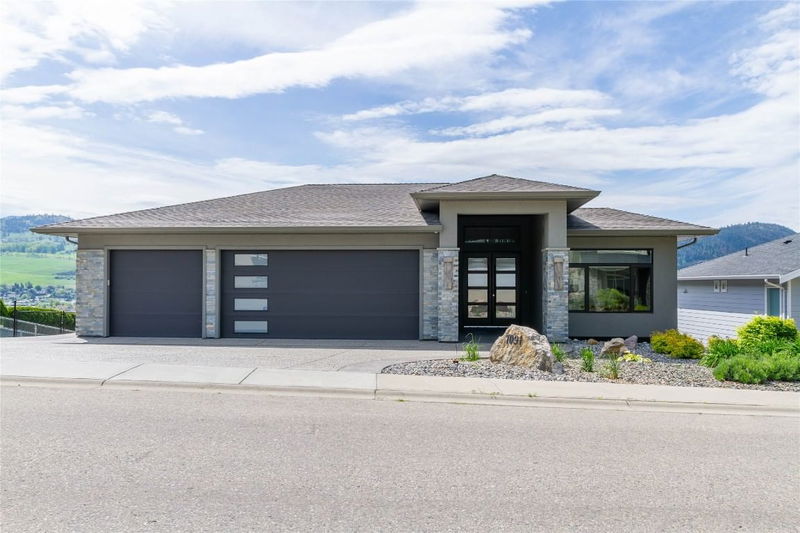Caractéristiques principales
- MLS® #: 10347334
- ID de propriété: SIRC2417602
- Type de propriété: Résidentiel, Maison unifamiliale détachée
- Aire habitable: 3 719 pi.ca.
- Grandeur du terrain: 0,23 ac
- Construit en: 2018
- Chambre(s) à coucher: 5
- Salle(s) de bain: 4
- Stationnement(s): 9
- Inscrit par:
- Royal LePage Downtown Realty
Description de la propriété
Welcome to a true masterpiece! Situated above the shores of Okanagan Lake in sought-after Lakeridge Estates, this 3700sq/ft, 5 bed Heartwood Homes crafted Rancher w/ walkout basement is sure to please those looking for luxury, practicality, & maintenance-free living. Stepping through 9’ tall double door entrance, you’ll immediately notice extraordinary attention to detail. From the elevated living room ceiling w/ beam detail to the sleek tiled fireplace surround; hand-selected quartz kitchen countertops w/ extra-deep edge; tiling perfection throughout the spa-like ensuite; epoxy finished garage floors; stamped concrete on spacious upper deck; even round handcrafted cabinetry in walk-in closet! It’s not only QUALITY that draws one to this lovely property, it’s also DESIGN, emphasizing easy flow from one living space to the next. Whether entertaining in the welcoming living room, preparing & enjoying meals in the kitchen w/ convenient butler’s pantry & dining room w/ floor-to-ceiling windows, or stepping out through double glass patio doors incorporating your huge covered deck area into the living space, where you can take in scenic lake &valley views. And finally, w/ a large 3 car garage for toy and car storage; EV power; a legal self-contained one-bedroom suite; extra RV parking w/ sewer, water & power; low-maintenance, easy-access yard; & tons of parking space, its all here. Looking for a high-quality, well-appointed, easy living home, this is one for you!
Pièces
- TypeNiveauDimensionsPlancher
- AutrePrincipal16' 5" x 32' 6.9"Autre
- Salle familialeSous-sol25' 3.9" x 18' 2"Autre
- Média / DivertissementSous-sol19' 6.9" x 13' 8"Autre
- Chambre à coucherSous-sol13' 9.6" x 12' 2"Autre
- Chambre à coucherSous-sol13' 8" x 12' 2"Autre
- Salle de bainsSous-sol7' 9.9" x 7' 5"Autre
- CuisineSous-sol14' x 15' 9"Autre
- Coin repasSous-sol5' x 9' 6"Autre
- Chambre à coucherSous-sol11' 6.9" x 10'Autre
- Salle de bainsSous-sol6' x 7'Autre
- AutreSous-sol18' x 33' 2"Autre
- Salle de lavageSous-sol3' 6" x 3' 6"Autre
- AutrePrincipal25' 9.6" x 33'Autre
- VestibulePrincipal10' 2" x 8' 9.9"Autre
- Salle de lavagePrincipal6' 3" x 11'Autre
- Salle de bainsPrincipal9' x 6' 8"Autre
- SalonPrincipal25' x 20'Autre
- CuisinePrincipal9' 9.9" x 13' 5"Autre
- Garde-mangerPrincipal5' 11" x 12' 3"Autre
- Salle à mangerPrincipal10' 2" x 13' 2"Autre
- Chambre à coucher principalePrincipal24' 6" x 12' 8"Autre
- Salle de bainsPrincipal13' 9.6" x 12' 2"Autre
- AutrePrincipal13' 9.6" x 15' 9"Autre
- Chambre à coucherPrincipal14' 5" x 10' 9.9"Autre
- FoyerPrincipal14' 9.9" x 8' 5"Autre
Agents de cette inscription
Demandez plus d’infos
Demandez plus d’infos
Emplacement
7091 Jasper Drive, Vernon, British Columbia, V1H 2J3 Canada
Autour de cette propriété
En savoir plus au sujet du quartier et des commodités autour de cette résidence.
Demander de l’information sur le quartier
En savoir plus au sujet du quartier et des commodités autour de cette résidence
Demander maintenantCalculatrice de versements hypothécaires
- $
- %$
- %
- Capital et intérêts 0
- Impôt foncier 0
- Frais de copropriété 0

