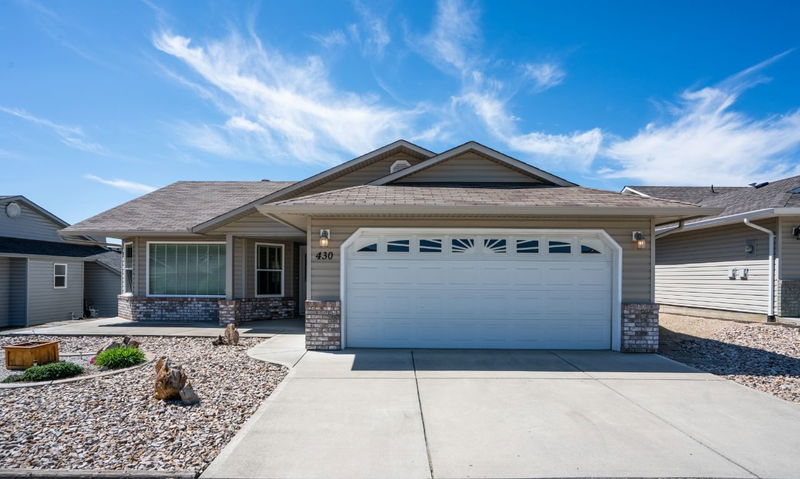Caractéristiques principales
- MLS® #: 10346543
- ID de propriété: SIRC2409407
- Type de propriété: Résidentiel, Condo
- Aire habitable: 1 499 pi.ca.
- Grandeur du terrain: 0,19 ac
- Construit en: 2005
- Chambre(s) à coucher: 3
- Salle(s) de bain: 2
- Inscrit par:
- Century 21 Assurance Realty Ltd
Description de la propriété
First time offered on the market! Located in 40+ community of Desert Cove Estates, this gorgeous rancher engages 1499 sq. ft. of expansive main floor living plus generous extended outdoor space on .19 ac lot with covered patio. A great functional kitchen with island, granite sink, slider drawers in built in pantry, quartz counter tops and a cozy breakfast nook for those morning coffees. The adjoining family room sports a cozy corner gas fireplace and is pre-wired for surround sound. Vaulted ceilings tower over the living room w bay window & dining area with built in hutch space or art nook. The main living floors are covered with quality 14mm oak laminate flooring. The large primary bedroom features a bay window looking over the backyard, an ensuite bath w shower stall and a walk-in closet. One of the two remaining bedrooms has a French door for office use. A 4 piece main bath with solar tube and a laundry room to the garage complete the floor plan. The basement has approx. 6'6" ceilings and comes with built in shelving to help organize your storage needs. Bring your finishing ideas for this useable bonus space. The current lease has been extended to 2068!Enjoy the clubhouse benefits including an indoor swimming pool, whirlpool, fitness room, library and social room. For golf enthusiasts, Desert Cove Estates is adjacent to Spallumcheen G&CC hosting a championship & executive course and full amenities. Vernon just 15 min away. This home shows well! Quick possession available!
Pièces
- TypeNiveauDimensionsPlancher
- SalonPrincipal20' 9" x 16' 2"Autre
- FoyerPrincipal5' 6" x 11'Autre
- CuisinePrincipal9' 3" x 18' 2"Autre
- Salle familialePrincipal11' 9.9" x 16' 3"Autre
- Chambre à coucher principalePrincipal13' 9.9" x 14' 2"Autre
- Salle de bainsPrincipal4' 8" x 7' 9.9"Autre
- Chambre à coucherPrincipal8' 9" x 10' 8"Autre
- Chambre à coucherPrincipal9' x 10' 3.9"Autre
- Salle de bainsPrincipal4' 8" x 8'Autre
- Salle de lavagePrincipal5' 6.9" x 7' 9.9"Autre
Agents de cette inscription
Demandez plus d’infos
Demandez plus d’infos
Emplacement
430 4 Street, Vernon, British Columbia, V1H 1Z1 Canada
Autour de cette propriété
En savoir plus au sujet du quartier et des commodités autour de cette résidence.
Demander de l’information sur le quartier
En savoir plus au sujet du quartier et des commodités autour de cette résidence
Demander maintenantCalculatrice de versements hypothécaires
- $
- %$
- %
- Capital et intérêts 0
- Impôt foncier 0
- Frais de copropriété 0

