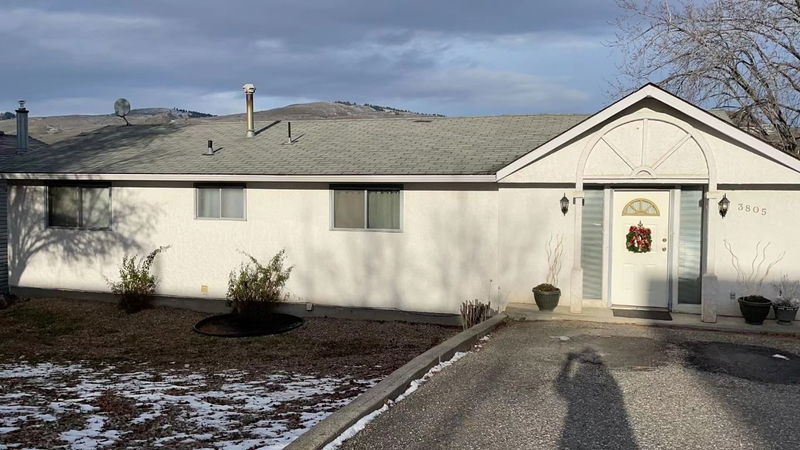Caractéristiques principales
- MLS® #: 10345030
- ID de propriété: SIRC2389425
- Type de propriété: Résidentiel, Maison unifamiliale détachée
- Aire habitable: 2 793 pi.ca.
- Grandeur du terrain: 0,21 ac
- Construit en: 1972
- Chambre(s) à coucher: 3
- Salle(s) de bain: 2
- Inscrit par:
- Royal LePage Downtown Realty
Description de la propriété
Perfect Family Home with Mortgage Helper in Mission Hill!
Welcome to your new home in the heart of Vernon’s family-friendly Mission Hill neighborhood! This solid and spacious 2,700+ sq. ft. home offers the ideal setup for families looking for comfort, convenience, and long-term value.
The main floor features a bright and open two-bedroom layout with a full bath, kitchen, laundry room, and a large deck with beautiful city views — perfect for morning coffee or family BBQs. Enjoy the peaceful surroundings while still being just minutes from schools, parks, and shopping.
Downstairs, you’ll find a fully self-contained two-bedroom suite with a private entrance and its own laundry, offering flexibility for extended family, guests, or a mortgage helper to ease monthly expenses.
New roof (2022) and hot water tank (2023); Over 9,000 sq. ft. flat lot – no large trees, easy to maintain; Two separate hydro meters for added convenience
Whether you’re growing your family or seeking a home with rental income potential, this property offers space, privacy, and practicality in a fantastic community setting.
Pièces
- TypeNiveauDimensionsPlancher
- SalonPrincipal13' 5" x 16' 6.9"Autre
- CuisinePrincipal10' x 10'Autre
- Coin repasPrincipal8' 5" x 7' 6"Autre
- Salle à mangerPrincipal6' 5" x 11' 2"Autre
- FoyerPrincipal13' 9.9" x 12' 11"Autre
- Chambre à coucherPrincipal11' 3" x 10' 9.9"Autre
- Chambre à coucher principalePrincipal11' 5" x 13'Autre
- Salle de bainsPrincipal6' 6.9" x 7' 3"Autre
- Salle de lavagePrincipal9' 9" x 13' 9.9"Autre
- Coin repasPrincipal5' 6.9" x 3' 3.9"Autre
- SalonSous-sol16' 6" x 13' 6.9"Autre
- CuisineSous-sol11' 2" x 12' 6.9"Autre
- FoyerSous-sol9' 9" x 6' 8"Autre
- Chambre à coucherSous-sol11' 3.9" x 13' 6"Autre
- Salle de bainsSous-sol10' 3.9" x 10' 8"Autre
- Salle de lavageSous-sol3' 9.6" x 5'Autre
- BoudoirSous-sol11' 9.6" x 11' 9"Autre
Agents de cette inscription
Demandez plus d’infos
Demandez plus d’infos
Emplacement
3805 22 Avenue, Vernon, British Columbia, V1T 1H7 Canada
Autour de cette propriété
En savoir plus au sujet du quartier et des commodités autour de cette résidence.
Demander de l’information sur le quartier
En savoir plus au sujet du quartier et des commodités autour de cette résidence
Demander maintenantCalculatrice de versements hypothécaires
- $
- %$
- %
- Capital et intérêts 3 266 $ /mo
- Impôt foncier n/a
- Frais de copropriété n/a

