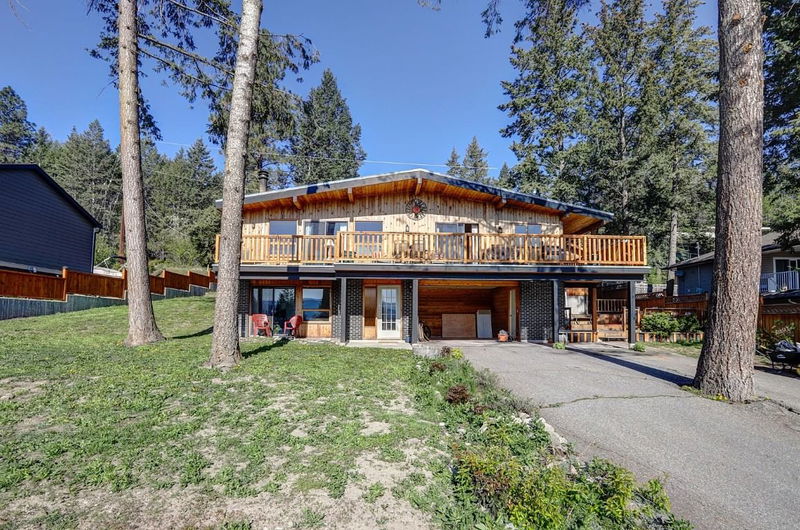Caractéristiques principales
- MLS® #: 10344734
- ID de propriété: SIRC2389392
- Type de propriété: Résidentiel, Maison unifamiliale détachée
- Aire habitable: 1 912 pi.ca.
- Grandeur du terrain: 0,23 ac
- Construit en: 1979
- Chambre(s) à coucher: 4
- Salle(s) de bain: 3
- Inscrit par:
- RE/MAX Vernon
Description de la propriété
Open House Sunday, April 27th 12-3PM*
Welcome to your dream home in Westshore Estates! This stunning 4-bedroom, 3-bathroom beauty features soaring vaulted ceilings, a spacious layout perfect for family living, and a massive deck with panoramic views of Okanagan Lake—ideal for morning coffee or sunset entertaining. The bright, open-concept kitchen and dining area flow seamlessly to the deck, bringing the outdoors in.
Downstairs, the light-filled lower level feels anything but like a basement, offering a cozy family room or bonus space for whatever you need. Outside, the front yard offers a lush green space for play, while the backyard is ready for your garden dreams. The separately heated garage provides tons of storage and backyard access—perfect for tools, toys, and everything in between.
Homes like this don’t come along often—book your showing today!
Pièces
- TypeNiveauDimensionsPlancher
- Chambre à coucher principalePrincipal13' x 11' 6.9"Autre
- Salle à mangerPrincipal10' 3" x 13' 5"Autre
- Chambre à coucherPrincipal10' 6" x 11' 6"Autre
- Salle de bainsPrincipal6' 6" x 8'Autre
- Salle de bainsPrincipal7' 5" x 8'Autre
- Salle de bains2ième étage7' 6.9" x 6' 3.9"Autre
- Chambre à coucher2ième étage10' 11" x 10' 11"Autre
- Chambre à coucher2ième étage10' 11" x 10' 9.9"Autre
- Foyer2ième étage6' 9.9" x 5' 9.9"Autre
- Salle de lavage2ième étage8' 9.9" x 9'Autre
- Salle familiale2ième étage19' 5" x 18'Autre
- Rangement2ième étage5' 6.9" x 8' 11"Autre
- Rangement2ième étage5' 5" x 8' 11"Autre
- CuisinePrincipal9' 2" x 13' 5"Autre
- SalonPrincipal23' 8" x 13' 5"Autre
Agents de cette inscription
Demandez plus d’infos
Demandez plus d’infos
Emplacement
22 Valley Drive, Vernon, British Columbia, V1T 7Z3 Canada
Autour de cette propriété
En savoir plus au sujet du quartier et des commodités autour de cette résidence.
Demander de l’information sur le quartier
En savoir plus au sujet du quartier et des commodités autour de cette résidence
Demander maintenantCalculatrice de versements hypothécaires
- $
- %$
- %
- Capital et intérêts 2 929 $ /mo
- Impôt foncier n/a
- Frais de copropriété n/a

