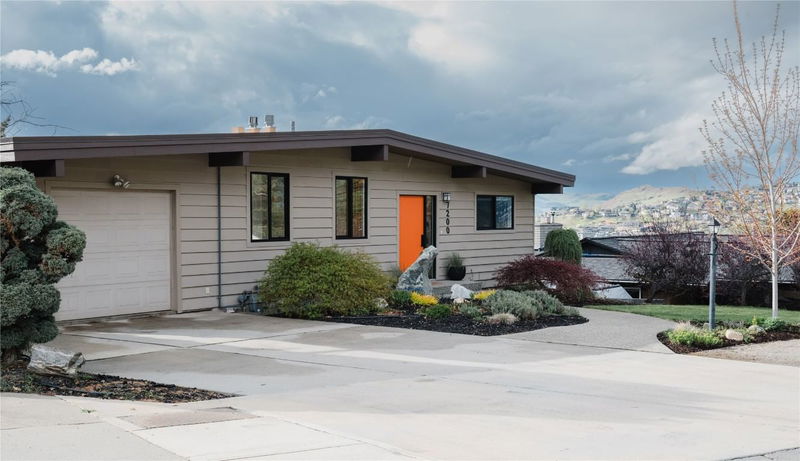Caractéristiques principales
- MLS® #: 10344497
- ID de propriété: SIRC2389337
- Type de propriété: Résidentiel, Maison unifamiliale détachée
- Aire habitable: 2 431 pi.ca.
- Grandeur du terrain: 0,23 ac
- Construit en: 1973
- Chambre(s) à coucher: 4
- Salle(s) de bain: 2+1
- Stationnement(s): 6
- Inscrit par:
- Royal LePage Downtown Realty
Description de la propriété
This stunning 4-bedroom, 3- bathroom home offers the perfect blend of style, comfort and location. Recently updated, it features a brand new kitchen with modern finishes throughout, spacious living areas, and an open-concept layout ideal for entertaining.
Step outside to your [private backyard retreat- complete with a in ground pool, lush landscaping, and plenty of space to relax or host gatherings. All just minutes from the beach!
This home is the ideal mix of contemporary and cozy, all thanks to the lengthy list of upgrades completed in 2023/2024. That list includes, new windows, new furnace & AC, hot water tank and HVAC, new hard cover for the pool, new fireplace mantle and area, engineered hardwood installed, new stairs and railing, new front entrance built-ins, pot lights installed, new kitchen appliances and new washer & dryer. Custom millwork throughout. Looking for those little extras? Look no further, this home has a few, heated floors in the two of the bathrooms, check. Massive laundry room, check. Tons of storage, check. Workshop under the garage, check. Plum tree, raspberries, blueberries and strawberries, check. Fully irrigated yard, check. Close to schools, beaches, parks and transit, check.
Come see this special property for yourself!
All measurements are approximate and Buyer should verify if deemed important.
Pièces
- TypeNiveauDimensionsPlancher
- Salle de lavageSous-sol12' 8" x 15' 3"Autre
- Chambre à coucherSous-sol8' 6" x 11' 6.9"Autre
- Salle à mangerPrincipal13' 8" x 8' 6"Autre
- Chambre à coucherPrincipal8' 3.9" x 12' 3"Autre
- Salle de bainsSous-sol7' 5" x 7' 3.9"Autre
- Salle familialeSous-sol17' x 24' 2"Autre
- CuisinePrincipal13' 6" x 16' 5"Autre
- Chambre à coucherSous-sol13' 2" x 11' 6.9"Autre
- AutrePrincipal5' 6" x 5'Autre
- SalonPrincipal13' 9.9" x 16' 6"Autre
- Salle de bainsPrincipal8' 6" x 6'Autre
- Chambre à coucher principalePrincipal16' 9.9" x 12' 3"Autre
Agents de cette inscription
Demandez plus d’infos
Demandez plus d’infos
Emplacement
7200 Wyatt Way, Vernon, British Columbia, V1B 1R3 Canada
Autour de cette propriété
En savoir plus au sujet du quartier et des commodités autour de cette résidence.
Demander de l’information sur le quartier
En savoir plus au sujet du quartier et des commodités autour de cette résidence
Demander maintenantCalculatrice de versements hypothécaires
- $
- %$
- %
- Capital et intérêts 0
- Impôt foncier 0
- Frais de copropriété 0

