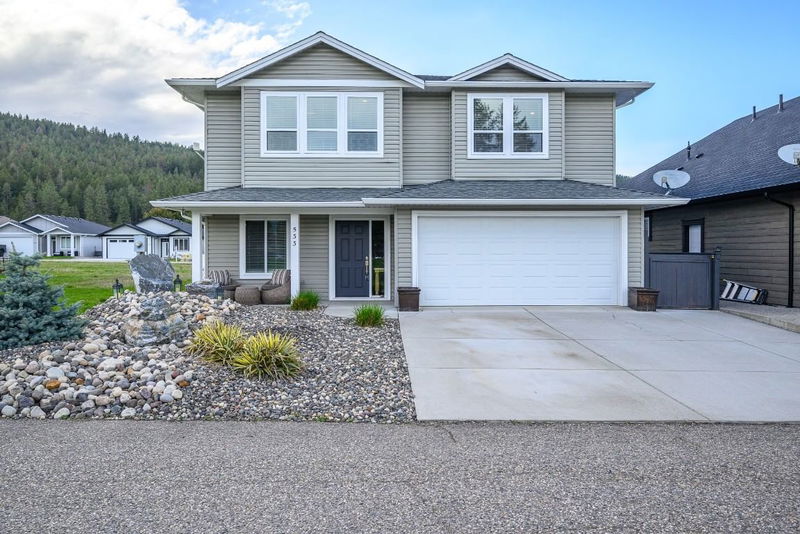Caractéristiques principales
- MLS® #: 10343172
- ID de propriété: SIRC2387217
- Type de propriété: Résidentiel, Maison unifamiliale détachée
- Aire habitable: 2 467 pi.ca.
- Grandeur du terrain: 0,08 ac
- Construit en: 2012
- Chambre(s) à coucher: 4
- Salle(s) de bain: 3
- Inscrit par:
- Stonehaus Realty (Kelowna)
Description de la propriété
Price Reduced. Quick Possession. View today! Welcome to Your Okanagan Lake Escape - Immaculate Custom Home in Parker Cove. Discover the ultimate 4 season lifestyle in one of the Okanagan's most affordable & desirable lakefront communities. Nestled in the heart of Parker Cove, this stunning 2,500 sq. ft. custom built home offers pristine living just steps from Okanagan Lake, complete with access to a private sandy beach and community boat launch. Inside, you'll find 3 spacious bedrooms, a den/bedroom and 3 full bathrooms across two bright & beautifully finished levels. The main floor features an airy open-concept layout with a generous living room that flows seamlessly onto a covered deck - perfect for morning coffee or evening sunsets. The lower level is ideal for entertaining, featuring a cozy gas fireplace & walk-out access to your covered patio - just imagine relaxing here with a future hot tub. Retreat to the serene Primary Suite with a walk-in closet & a luxurious ensuite. The home is both energy-efficient & low-maintenance, making it the perfect year-round residence or getaway. You'll also enjoy a double garage, a flat & fully fenced backyard & a truly special location directly across from a peaceful park. Whether you're into boating, beach days, skiing, hiking, or simply soaking in the Okanagan lifestyle—this home has it all. Move-in ready & immaculate, this is the opportunity you've been waiting for. Contact your Agent or the Listing Agent today to schedule a viewing.
Pièces
- TypeNiveauDimensionsPlancher
- Chambre à coucherPrincipal10' x 10'Autre
- Chambre à coucherPrincipal9' 5" x 10' 6"Autre
- Salle de lavagePrincipal5' 11" x 8' 2"Autre
- Salle familialePrincipal23' 6.9" x 18' 6"Autre
- Chambre à coucherPrincipal9' 11" x 11' 3"Autre
- Salle de bainsPrincipal6' 5" x 4' 11"Autre
- AutrePrincipal19' 8" x 17' 9.9"Autre
- Cuisine2ième étage10' x 18'Autre
- Salle à manger2ième étage10' x 18'Autre
- Salon2ième étage14' 2" x 18'Autre
- Chambre à coucher principale2ième étage11' 5" x 18'Autre
- Salle de bains2ième étage8' 6.9" x 8' 9.9"Autre
- Chambre à coucher2ième étage15' 5" x 11' 3.9"Autre
- Salle de bains2ième étage6' x 8' 6"Autre
Agents de cette inscription
Demandez plus d’infos
Demandez plus d’infos
Emplacement
533 Loon Avenue, Vernon, British Columbia, V1H 2A1 Canada
Autour de cette propriété
En savoir plus au sujet du quartier et des commodités autour de cette résidence.
Demander de l’information sur le quartier
En savoir plus au sujet du quartier et des commodités autour de cette résidence
Demander maintenantCalculatrice de versements hypothécaires
- $
- %$
- %
- Capital et intérêts 0
- Impôt foncier 0
- Frais de copropriété 0

