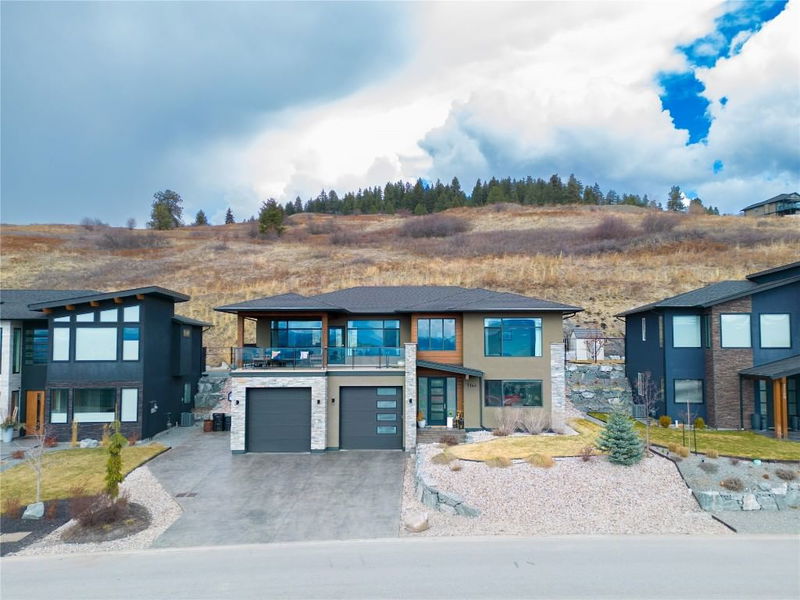Caractéristiques principales
- MLS® #: 10344204
- ID de propriété: SIRC2381998
- Type de propriété: Résidentiel, Maison unifamiliale détachée
- Aire habitable: 2 637 pi.ca.
- Grandeur du terrain: 0,24 ac
- Construit en: 2018
- Chambre(s) à coucher: 4
- Salle(s) de bain: 3
- Stationnement(s): 8
- Inscrit par:
- Stonehaus Realty (Kelowna)
Description de la propriété
~OPEN HOUSE Sunday June 1st from 1pm to 3pm~ *Exceptional Value in the Foothills* Welcome to this immaculate, custom-built 2018 Okanagan home. With today’s rising construction costs, recreating this level of quality, space & finish would far exceed the Seller’s asking price. Set on a beautifully landscaped 0.24-acre lot, this home offers tremendous curb appeal with its grand stamped concrete driveway, pristine yard, RV/boat parking & oversized triple garage. Every detail of this home reflects care and craftsmanship, from the custom cabinetry and quartz countertops to the elegant finishing throughout. The heart of the home is an ultra-modern kitchen designed to impress, featuring a 13-foot island, walk-in pantry, built-in desk, wine fridge & gas range. The open-concept main floor flows seamlessly into the dining & living areas, leading to both a covered front deck with stunning Okanagan Lake & valley views and a private back patio complete with hot tub, irrigated garden beds & dog run. The main level includes 3 spacious bedrooms & 2 full bathrooms, including a gorgeous Primary Suite with a luxurious 5-piece ensuite & custom built-in cabinetry. Downstairs offers an additional large bedroom with walk-in closet, a full bathroom & a cozy Family Room - complete with a charming hidden playroom perfect for kids. A functional mudroom with custom built-ins connects the garage to the home for easy everyday living. Contact your Agent or the Listing Agent today to schedule a viewing.
Téléchargements et médias
Pièces
- TypeNiveauDimensionsPlancher
- FoyerPrincipal6' 9.9" x 12' 9.6"Autre
- Chambre à coucher2ième étage10' 6" x 9' 6"Autre
- Chambre à coucherPrincipal14' 3" x 14' 3.9"Autre
- Chambre à coucher principale2ième étage23' 3" x 14' 3.9"Autre
- Salle de bainsPrincipal10' 3" x 5' 5"Autre
- Salon2ième étage19' 3.9" x 16' 5"Autre
- Chambre à coucher2ième étage13' 9.9" x 10' 3.9"Autre
- Salle de bainsPrincipal5' 5" x 10' 3"Autre
- Salle de bains2ième étage9' 5" x 10' 3.9"Autre
- Salle familialePrincipal17' 8" x 17' 3"Autre
- Cuisine2ième étage17' x 13' 3.9"Autre
- Chambre à coucher2ième étage13' 9.9" x 10' 3.9"Autre
- Salle à manger2ième étage12' 9.6" x 13' 3.9"Autre
Agents de cette inscription
Demandez plus d’infos
Demandez plus d’infos
Emplacement
7144 Apex Drive, Vernon, British Columbia, V1B 4E4 Canada
Autour de cette propriété
En savoir plus au sujet du quartier et des commodités autour de cette résidence.
Demander de l’information sur le quartier
En savoir plus au sujet du quartier et des commodités autour de cette résidence
Demander maintenantCalculatrice de versements hypothécaires
- $
- %$
- %
- Capital et intérêts 0
- Impôt foncier 0
- Frais de copropriété 0

