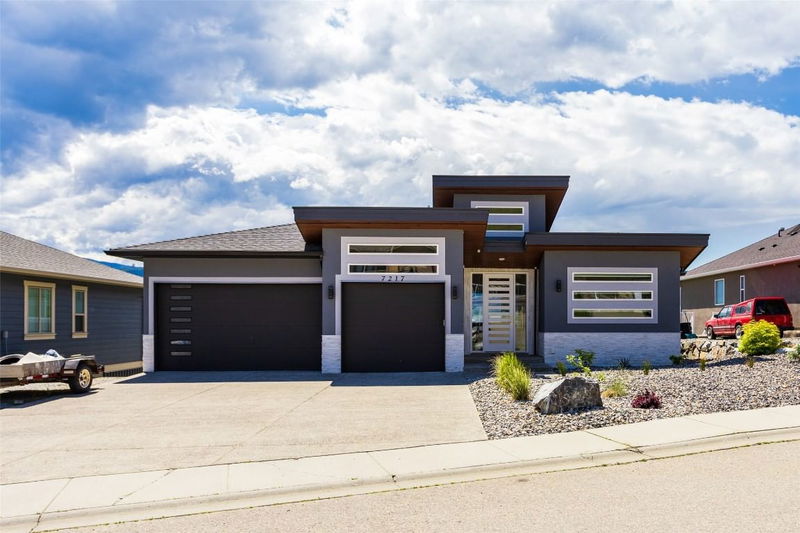Caractéristiques principales
- MLS® #: 10343889
- ID de propriété: SIRC2374834
- Type de propriété: Résidentiel, Maison unifamiliale détachée
- Aire habitable: 3 494 pi.ca.
- Grandeur du terrain: 0,21 ac
- Construit en: 2017
- Chambre(s) à coucher: 5
- Salle(s) de bain: 4
- Inscrit par:
- Oakwyn Realty Okanagan
Description de la propriété
STUNNING LAKE VIEW! This desirable feature 5 bedroom 4 bath gives you a breathtaking view of Okanagan lake. It includes a 1bed 1bath in-law suite with a separate entrance and laundry. This home was custom built and offers many high quality finishing and features throughout the home such as Porcelain tiles, Quartz countertops, heated tiles, a fireplace for cold winters, and more. The main living area is surrounded by windows to offer a lot of natural light. The large balcony is perfect for enjoying the Okanagan sunshine! The extended double garage provides tons of space for you to store your cars and/or toys. Enjoy smores around the built in fire pit in the backyard or practice your golf game on the putting green! In addition to the in-law suite, the downstairs area includes a recreation room accompanied by a bedroom and a bathroom, with its own entrance. This is ideal for families needing extra space or for potential Air BnB use!!! It is within walking distance to the beach and just minutes away from The Rise Golf Course! Measurements are taken from I-GUIDE, if important please verify.
Téléchargements et médias
Pièces
- TypeNiveauDimensionsPlancher
- Chambre à coucherSupérieur10' 9.9" x 12' 6"Autre
- Salle de bainsSupérieur4' 9.9" x 8' 11"Autre
- BoudoirSupérieur8' 9.9" x 10' 2"Autre
- AutrePrincipal7' 2" x 10' 9.9"Autre
- Salle de bainsPrincipal11' 9.9" x 10' 9.9"Autre
- Chambre à coucher principalePrincipal14' 8" x 12' 9.6"Autre
- Chambre à coucherPrincipal10' 3.9" x 10' 11"Autre
- Salle de bainsPrincipal8' 3" x 4' 11"Autre
- SalonPrincipal19' 3" x 17' 3.9"Autre
- Salle à mangerPrincipal8' 6" x 11' 9.6"Autre
- CuisinePrincipal13' 9.6" x 18' 9.9"Autre
- Chambre à coucherPrincipal9' 9" x 11' 9.9"Autre
- Bureau à domicilePrincipal8' 3" x 11' 9.9"Autre
- FoyerPrincipal9' 9.6" x 7' 11"Autre
- Salle à mangerSupérieur10' 3.9" x 18'Autre
- CuisineSupérieur7' 9.6" x 16' 11"Autre
- ServiceSupérieur13' 9.9" x 8' 9.9"Autre
- Salle de loisirsSupérieur23' 11" x 14' 3"Autre
- Chambre à coucherSupérieur13' 11" x 10' 6"Autre
- Salle de bainsSupérieur4' 11" x 11' 6"Autre
- Pièce bonusSupérieur12' x 18' 9.9"Autre
Agents de cette inscription
Demandez plus d’infos
Demandez plus d’infos
Emplacement
7217 Lakeridge Place, Vernon, British Columbia, V1H 1Y3 Canada
Autour de cette propriété
En savoir plus au sujet du quartier et des commodités autour de cette résidence.
Demander de l’information sur le quartier
En savoir plus au sujet du quartier et des commodités autour de cette résidence
Demander maintenantCalculatrice de versements hypothécaires
- $
- %$
- %
- Capital et intérêts 0
- Impôt foncier 0
- Frais de copropriété 0

