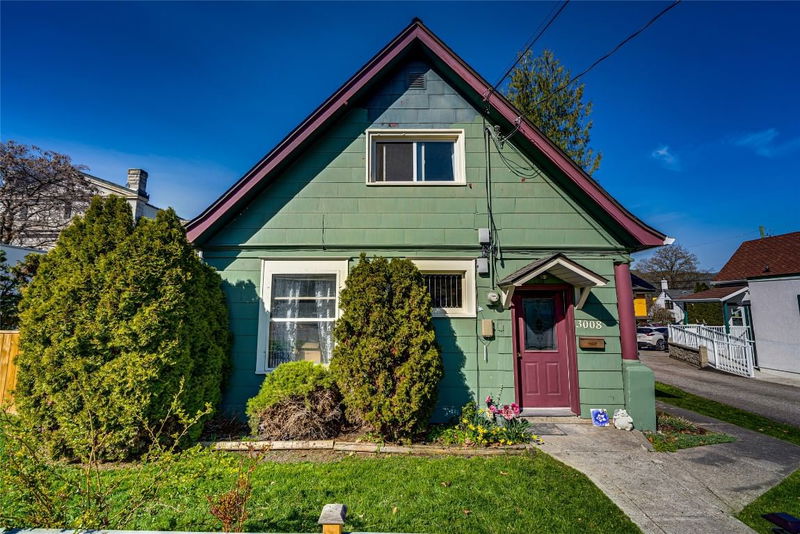Caractéristiques principales
- MLS® #: 10343822
- ID de propriété: SIRC2374818
- Type de propriété: Résidentiel, Maison unifamiliale détachée
- Aire habitable: 1 796 pi.ca.
- Grandeur du terrain: 5 000 pi.ca.
- Construit en: 1910
- Chambre(s) à coucher: 5
- Salle(s) de bain: 3
- Stationnement(s): 4
- Inscrit par:
- Royal LePage Downtown Realty
Description de la propriété
Opportunity abounds for the savvy investor in the well located, low maintenance investment property. New multi use zoning allows for abundant mixed use including residential density. Home is made up of two suites. Main floor front is a 2 two bedroom 1 bath unit occupied by a good long term tenant who would like to stay. Larger 3 bdrm suite is accessed from the main floor at the back with the living room, kitchen and a full bath located on the main. Upstairs are the 3 bedrooms and a second full bath. This home has been very well maintained by the current owners with lots of updating including a new roof, hot water tank and furnace all done in the last three years. Other updates include bathroom renovations, a new main sewer line from the road and newer windows upstairs. Laundry is shared an accessed from the outside. The parking is amazing with 4 large spots at back of home plus street parking out front. Side and back lane access is a bonus. Great location in lower East Hill, kitty corner from back of Vernon Court House and an easy walk to downtown!
Pièces
- TypeNiveauDimensionsPlancher
- CuisinePrincipal9' 9" x 10' 2"Autre
- SalonPrincipal11' 3.9" x 13' 6.9"Autre
- Chambre à coucher principale2ième étage11' 9.6" x 12' 9"Autre
- Chambre à coucher2ième étage9' 8" x 11' 9"Autre
- Salle de bainsPrincipal4' 6" x 9' 9"Autre
- SalonPrincipal14' 9.9" x 14' 11"Autre
- Salle de bainsPrincipal3' 11" x 7' 2"Autre
- Chambre à coucher principale2ième étage11' 11" x 10' 6"Autre
- Chambre à coucherPrincipal10' 5" x 10' 6"Autre
- Salle de bains2ième étage5' 9" x 8' 6.9"Autre
- Chambre à coucher2ième étage13' 8" x 9' 8"Autre
Agents de cette inscription
Demandez plus d’infos
Demandez plus d’infos
Emplacement
3008 26 Street, Vernon, British Columbia, V1T 4V1 Canada
Autour de cette propriété
En savoir plus au sujet du quartier et des commodités autour de cette résidence.
Demander de l’information sur le quartier
En savoir plus au sujet du quartier et des commodités autour de cette résidence
Demander maintenantCalculatrice de versements hypothécaires
- $
- %$
- %
- Capital et intérêts 0
- Impôt foncier 0
- Frais de copropriété 0

