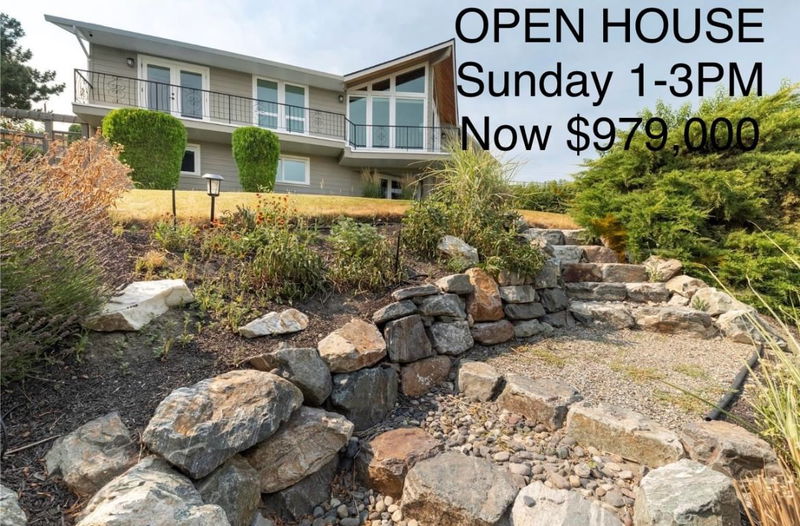Caractéristiques principales
- MLS® #: 10343741
- ID de propriété: SIRC2374765
- Type de propriété: Résidentiel, Maison unifamiliale détachée
- Aire habitable: 3 122 pi.ca.
- Grandeur du terrain: 0,25 ac
- Construit en: 1972
- Chambre(s) à coucher: 4
- Salle(s) de bain: 3
- Stationnement(s): 4
- Inscrit par:
- 3 Percent Realty Inc.
Description de la propriété
Take in the panoramic lake views from your stunning 4 bedroom rancher home with a walkout basement and only minutes to Okanagan Lake. Inside a chefs dream kitchen welcomes you with granite counters, built-in appliances and a sit up island and bar. The living room has a cozy gas fireplace, and looks across the lake toward The Rise, and Bella Vista hills. The dining room includes a feature rock wall with a high vaulted ceiling, an electric fireplace, and floor to ceiling windows. The master suite is bright, has walk through closets to the ensuite and French doors leading out to the front deck. Downstairs features a large family room with another gas fireplace, 2 additional bedrooms and an updated full bathroom. Your yard has been professionally landscaped with zoned irrigation and fruit trees. Your back yard is perfect for entertaining and features a 16' x 32' heated pool, and a large deck for your enjoyment. Basement has suite potential, previous owners had a wet bar along back wall, stairs could be closed off. The detached garage finishes off your property. This home must be seen and will not disappoint! Book your showing today!
Pièces
- TypeNiveauDimensionsPlancher
- FoyerPrincipal12' 8" x 8' 9.9"Autre
- SalonPrincipal24' 3" x 15' 3"Autre
- Salle à mangerPrincipal15' 9.6" x 17' 5"Autre
- CuisinePrincipal9' 5" x 20' 9.6"Autre
- Salle de bainsPrincipal5' 9" x 9' 11"Autre
- Chambre à coucher principalePrincipal12' 9.9" x 12' 5"Autre
- Salle de bainsPrincipal4' 11" x 10'Autre
- Chambre à coucherPrincipal9' 5" x 10' 11"Autre
- Salle de lavagePrincipal4' x 7'Autre
- Salle de loisirsSous-sol19' 6.9" x 23' 6"Autre
- Salle de bainsSous-sol7' 8" x 6' 2"Autre
- Chambre à coucherSous-sol10' 3.9" x 13' 9.6"Autre
- Chambre à coucherSous-sol10' 9.6" x 13' 9.9"Autre
- Cave / chambre froideSous-sol7' 9.6" x 11'Autre
- RangementSous-sol4' 9.6" x 6' 3.9"Autre
- Autre2ième étage20' 9" x 20' 9"Autre
Agents de cette inscription
Demandez plus d’infos
Demandez plus d’infos
Emplacement
7353 Longacre Drive, Vernon, British Columbia, V1H 1H5 Canada
Autour de cette propriété
En savoir plus au sujet du quartier et des commodités autour de cette résidence.
Demander de l’information sur le quartier
En savoir plus au sujet du quartier et des commodités autour de cette résidence
Demander maintenantCalculatrice de versements hypothécaires
- $
- %$
- %
- Capital et intérêts 4 780 $ /mo
- Impôt foncier n/a
- Frais de copropriété n/a

