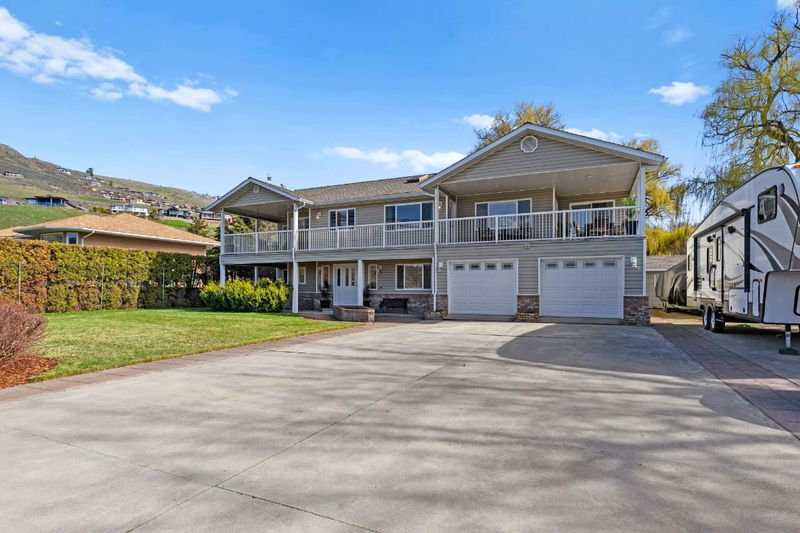Caractéristiques principales
- MLS® #: 10342613
- ID de propriété: SIRC2366112
- Type de propriété: Résidentiel, Maison unifamiliale détachée
- Aire habitable: 3 300 pi.ca.
- Grandeur du terrain: 0,27 ac
- Construit en: 1993
- Chambre(s) à coucher: 5
- Salle(s) de bain: 3
- Inscrit par:
- RE/MAX Vernon
Description de la propriété
Welcome to your dream home in the heart of the Okanagan! Located directly across from the sparkling shores of Kin Beach on Okanagan Lake, this spacious 5 bed, 3 bath home offers the ultimate in comfort, convenience & lifestyle. This is more than just a home – it's a private retreat, perfect for families, entertainers & outdoor enthusiasts alike. Enjoy stunning lake views from the front-facing windows, or step out onto the wraparound covered front deck to soak in the serene surroundings while enjoying your morning coffee or evening wine. Out back, your own private backyard oasis awaits. Unwind in the hot tub, listen to the gentle sounds of the fountain, or host gatherings in your custome outdoor kitchen space. There is an indoor sauna to relax in after a day on the lake or a round of golf. Lots of extras with 2 sheds, a dog pen, a massive crawlspace for storage, a huge workshop for hobbies & tools plus an oversize garage! Lots of driveway space—including full size RV/Motorhome parking with hookups—there’s room for all your vehicles, toys & guests. The second stove & kitchen area downstairs offer possibilities. Situated across from the beach with a large grass field & great playground for your kids within view and earshot! This location truly offers the best of Okanagan living. Whether you're seeking a full-time residence or an incredible vacation property, it has it all. Don't miss this rare opportunity to live the Okanagan lifestyle with space, privacy, and endless amenities!
Téléchargements et médias
Pièces
- TypeNiveauDimensionsPlancher
- Chambre à coucherPrincipal11' 2" x 16' 3"Autre
- Chambre à coucherPrincipal11' 9.6" x 9' 5"Autre
- ServicePrincipal11' 2" x 9' 6"Autre
- Autre2ième étage8' x 5' 9"Autre
- Chambre à coucher2ième étage10' 9" x 10' 9"Autre
- FoyerPrincipal11' 5" x 11' 3"Autre
- SaunaPrincipal6' 3.9" x 5' 5"Autre
- Salle de lavage2ième étage5' x 4'Autre
- Salle de bainsPrincipal11' 3.9" x 8' 6.9"Autre
- Salle familiale2ième étage15' 3.9" x 13' 3"Autre
- Salle de loisirsPrincipal19' x 20' 3.9"Autre
- Salle à manger2ième étage11' 9.6" x 10' 11"Autre
- Cuisine2ième étage13' 9" x 11' 6.9"Autre
- Bureau à domicilePrincipal11' 9.6" x 11' 9.6"Autre
- Coin repas2ième étage6' 6" x 6' 9.9"Autre
- Salon2ième étage12' 9.9" x 15' 9.9"Autre
- Chambre à coucher2ième étage10' 9" x 10' 9"Autre
- Salle de bains2ième étage7' x 8' 6"Autre
- Chambre à coucher principale2ième étage23' 9" x 14' 9.9"Autre
- Salle de bains2ième étage10' 9" x 11' 5"Autre
- CuisinePrincipal7' 3.9" x 7' 5"Autre
Agents de cette inscription
Demandez plus d’infos
Demandez plus d’infos
Emplacement
7115 Tronson Road, Vernon, British Columbia, V1T 6L7 Canada
Autour de cette propriété
En savoir plus au sujet du quartier et des commodités autour de cette résidence.
Demander de l’information sur le quartier
En savoir plus au sujet du quartier et des commodités autour de cette résidence
Demander maintenantCalculatrice de versements hypothécaires
- $
- %$
- %
- Capital et intérêts 0
- Impôt foncier 0
- Frais de copropriété 0

