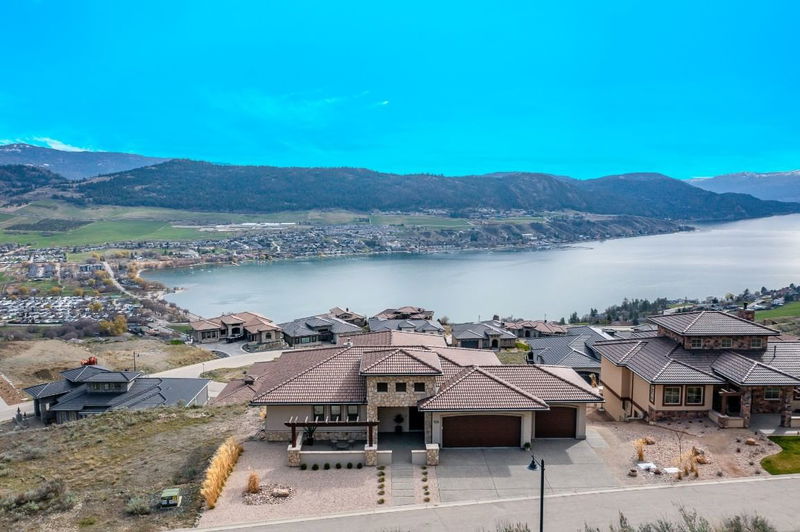Caractéristiques principales
- MLS® #: 10340956
- ID de propriété: SIRC2363956
- Type de propriété: Résidentiel, Condo
- Aire habitable: 3 499 pi.ca.
- Grandeur du terrain: 0,28 ac
- Construit en: 2021
- Chambre(s) à coucher: 4
- Salle(s) de bain: 3+1
- Inscrit par:
- RE/MAX Priscilla
Description de la propriété
Welcome to WATERMARK, the premier gated neighborhood in THE RISE Community. The sleek, sophisticated design of this home leaves all the focus on the uninterrupted views over Okanagan Lake deep to the south and the lights of the City of Vernon to the east! From the full-length upper deck or the covered patio, watch the sailing regattas at the Yacht Club across the lake, the deer on the hills, the eagles above or the glorious sunsets! The owner’s choice of hardwood, polished concrete floors, Ceramastone tile & ‘Hanstone’ quartz are beautifully crafted by Heartwood Homes and compliment the natural setting & views! The main level ‘great room’ centers around the sleek kitchen with floor/ceiling cabinets plus a ‘back kitchen’ for prep work! There is an impressive entertaining island that easily seats four. A floor to ceiling gas fireplace defines the sitting area. The primary bedroom offers a custom walk-in closet, ensuite with walk-in shower, heated floors & endless lake view! Second bedroom also offers a walk-in closet & full ensuite–perfect for a parent! The walk-out lower offers two lakeview bedrooms, full bath, family room with wet bar, office/den & bonus room. Check out the triple garage w/ room for 3 vehicles plus toys! Everything is designed for low maintenance including this .28-acre lot, artfully landscaped w/ rockeries that blend into the preserved natural setting. And just 2 mins up the road awaits the spectacular RISE Golf Course and The Edge dining experience.
Téléchargements et médias
Pièces
- TypeNiveauDimensionsPlancher
- CuisinePrincipal17' 8" x 19' 9.6"Autre
- SalonPrincipal12' 6" x 21' 9.6"Autre
- Salle à mangerPrincipal9' x 21' 3"Autre
- Salle de bainsPrincipal12' 9.9" x 11' 6.9"Autre
- Chambre à coucher principalePrincipal15' 6" x 16' 8"Autre
- Chambre à coucherPrincipal15' 6" x 11' 2"Autre
- Salle de bainsPrincipal7' 2" x 10' 5"Autre
- FoyerPrincipal9' 9.6" x 11' 11"Autre
- Salle de lavagePrincipal7' 3.9" x 10' 6.9"Autre
- AutrePrincipal4' 8" x 7' 9.6"Autre
- Chambre à coucherSupérieur10' 3.9" x 14' 9.6"Autre
- Salle de bainsSupérieur6' 9.9" x 9'Autre
- Chambre à coucherSupérieur10' 9" x 14' 9.6"Autre
- BoudoirSupérieur12' 9.9" x 18' 3.9"Autre
- Salle familialeSupérieur19' 11" x 21' 3.9"Autre
- RangementSupérieur7' 2" x 3' 9.9"Autre
- RangementSupérieur6' 9.6" x 3' 11"Autre
- RangementSupérieur6' 9.9" x 10' 6.9"Autre
- RangementSupérieur14' 9.9" x 17' 9"Autre
- ServiceSupérieur14' 3.9" x 6' 6.9"Autre
Agents de cette inscription
Demandez plus d’infos
Demandez plus d’infos
Emplacement
104 Silversage Lookout Court, Vernon, British Columbia, V1H 2J2 Canada
Autour de cette propriété
En savoir plus au sujet du quartier et des commodités autour de cette résidence.
Demander de l’information sur le quartier
En savoir plus au sujet du quartier et des commodités autour de cette résidence
Demander maintenantCalculatrice de versements hypothécaires
- $
- %$
- %
- Capital et intérêts 0
- Impôt foncier 0
- Frais de copropriété 0

