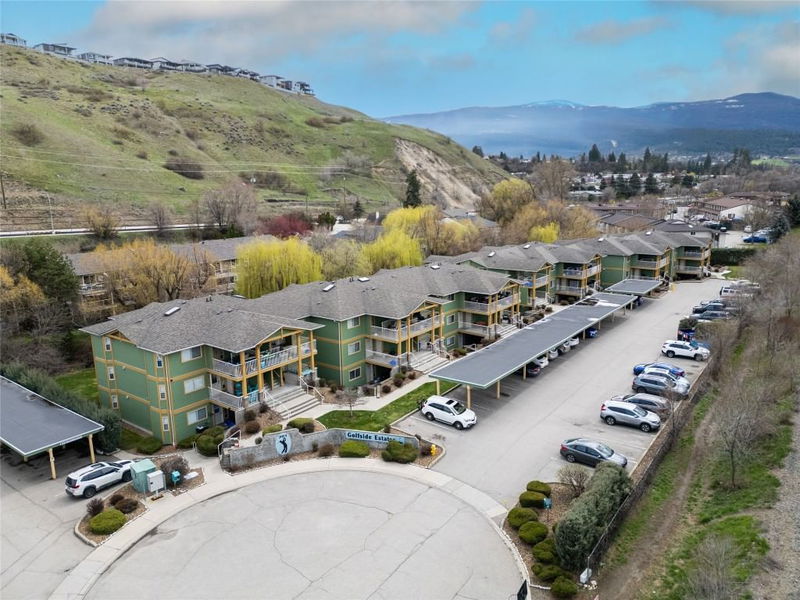Caractéristiques principales
- MLS® #: 10342739
- ID de propriété: SIRC2363901
- Type de propriété: Résidentiel, Condo
- Aire habitable: 1 029 pi.ca.
- Construit en: 2005
- Chambre(s) à coucher: 2
- Salle(s) de bain: 2
- Stationnement(s): 1
- Inscrit par:
- eXp Realty (Kelowna)
Description de la propriété
Welcome to your serene sanctuary—where comfort, style, and nature come together in perfect harmony. This beautifully maintained 2-bed, 2-bath condo presents a rare opportunity to enjoy a lifestyle of tranquility and convenience in one of Vernon’s most desirable locations. The bright and spacious layout is thoughtfully designed for modern living, with a generous primary suite with an ensuite and a WIC. An equally spacious second bedroom is ideal for guests, a home office, or a growing family. With in-suite laundry, a clean, move-in-ready interior, and well-planned spaces, this home offers both comfort and flexibility for a variety of lifestyles. Step outside to your private patio, where the soothing sounds of a gentle creek provide the perfect backdrop for morning coffee, quiet evenings, or relaxed gatherings. Surrounded by lush greenery, this outdoor space feels like a natural extension of the home—peaceful, private, and truly special. Additional highlights include a 4–5 ft heated crawl space with a concrete floor, ideal for storage or hobbies—and the convenience of one covered parking stall. Whether you're a couple, downsizer, or first-time buyer, this home offers an exceptional blend of serenity and practicality. All of this, just minutes from Kalamalka Lake, the Okanagan Rail Trail, Vernon Golf Club, and local shopping—this is creekside living at its finest. Come see it for yourself—this is the one you’ve been waiting for!
Pièces
- TypeNiveauDimensionsPlancher
- SalonPrincipal13' 3" x 13' 9"Autre
- Chambre à coucher principalePrincipal15' 5" x 12' 9.9"Autre
- ServicePrincipal8' 9.9" x 8' 3.9"Autre
- Salle de bainsPrincipal7' 9.9" x 4' 11"Autre
- Salle de bainsPrincipal5' x 10' 9.9"Autre
- Chambre à coucherPrincipal12' 8" x 10' 11"Autre
- Salle à mangerPrincipal9' 3.9" x 14' 3"Autre
- FoyerPrincipal8' 9.9" x 5' 9.6"Autre
- CuisinePrincipal8' 5" x 9' 8"Autre
Agents de cette inscription
Demandez plus d’infos
Demandez plus d’infos
Emplacement
301 Browne Road #110, Vernon, British Columbia, V1T 7M2 Canada
Autour de cette propriété
En savoir plus au sujet du quartier et des commodités autour de cette résidence.
- 21.96% 65 à 79 ans
- 19.28% 50 à 64 ans
- 17.93% 35 à 49 ans
- 12.14% 20 à 34 ans
- 7.26% 80 ans et plus
- 6.48% 15 à 19
- 6.2% 10 à 14
- 4.89% 5 à 9
- 3.87% 0 à 4 ans
- Les résidences dans le quartier sont:
- 72.74% Ménages unifamiliaux
- 22.8% Ménages d'une seule personne
- 2.49% Ménages de deux personnes ou plus
- 1.97% Ménages multifamiliaux
- 129 520 $ Revenu moyen des ménages
- 57 902 $ Revenu personnel moyen
- Les gens de ce quartier parlent :
- 90.47% Anglais
- 2.39% Pendjabi
- 1.7% Allemand
- 1.69% Français
- 1.1% Russe
- 0.75% Anglais et langue(s) non officielle(s)
- 0.54% Néerlandais
- 0.48% Tagalog (pilipino)
- 0.44% Espagnol
- 0.44% Mandarin
- Le logement dans le quartier comprend :
- 70.09% Maison individuelle non attenante
- 12.33% Maison en rangée
- 7.41% Appartement, moins de 5 étages
- 7.37% Duplex
- 2.8% Maison jumelée
- 0% Appartement, 5 étages ou plus
- D’autres font la navette en :
- 7.06% Autre
- 3.38% Marche
- 0.76% Vélo
- 0.51% Transport en commun
- 33.5% Diplôme d'études secondaires
- 22.32% Certificat ou diplôme d'un collège ou cégep
- 16.74% Baccalauréat
- 10.56% Aucun diplôme d'études secondaires
- 9.87% Certificat ou diplôme d'apprenti ou d'une école de métiers
- 5.47% Certificat ou diplôme universitaire supérieur au baccalauréat
- 1.54% Certificat ou diplôme universitaire inférieur au baccalauréat
- L’indice de la qualité de l’air moyen dans la région est 1
- La région reçoit 169.57 mm de précipitations par année.
- La région connaît 7.39 jours de chaleur extrême (32.67 °C) par année.
Demander de l’information sur le quartier
En savoir plus au sujet du quartier et des commodités autour de cette résidence
Demander maintenantCalculatrice de versements hypothécaires
- $
- %$
- %
- Capital et intérêts 2 245 $ /mo
- Impôt foncier n/a
- Frais de copropriété n/a

