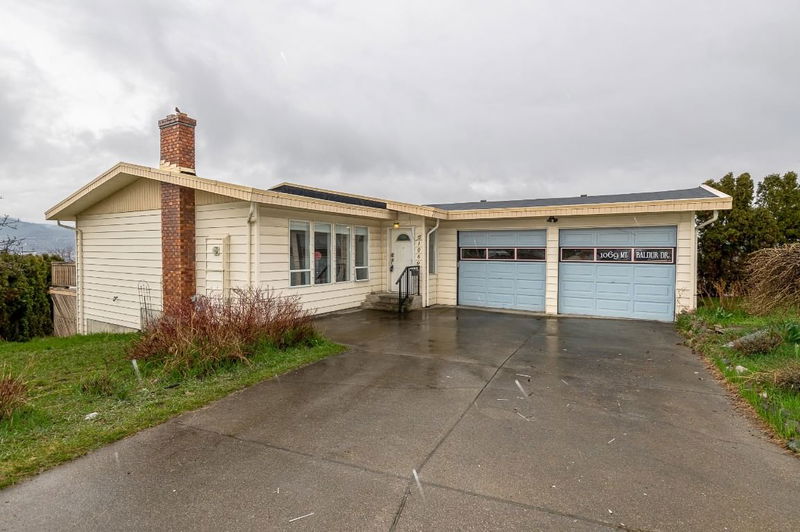Caractéristiques principales
- MLS® #: 10341411
- ID de propriété: SIRC2361719
- Type de propriété: Résidentiel, Maison unifamiliale détachée
- Aire habitable: 1 406 pi.ca.
- Grandeur du terrain: 9 344 pi.ca.
- Construit en: 1983
- Chambre(s) à coucher: 3
- Salle(s) de bain: 3
- Inscrit par:
- Coldwell Banker Executives (Enderby)
Description de la propriété
Welcome to this charming and versatile home offering incredible potential in a great location! Featuring 2 bedrooms and 2 bathrooms on the main floor, plus a nearly finished third bedroom and roughed-in third bathroom in the basement, this property provides plenty of space to grow and customize to your needs. Enjoy a spacious kitchen perfect for entertaining or family gatherings, along with a large yard offering scenic views—ideal for gardening, relaxing, or outdoor fun. Recent updates include a newer furnace, and hot water tank. Central air conditioning provides year-round comfort. Whether you're looking to create your dream home or invest in a property with great potential, this one is a must-see!
Pièces
- TypeNiveauDimensionsPlancher
- CuisinePrincipal11' 2" x 11' 6.9"Autre
- Salle à mangerPrincipal6' 11" x 8' 9.9"Autre
- SalonPrincipal15' 9.9" x 16'Autre
- Chambre à coucher principalePrincipal13' 11" x 14' 6"Autre
- Chambre à coucherPrincipal11' 8" x 12'Autre
- Salle de bainsPrincipal5' 9.9" x 10' 9.9"Autre
- Salle de bainsPrincipal7' 5" x 8' 6"Autre
- BoudoirPrincipal10' 9.9" x 12' 9.6"Autre
- Salle familialeSous-sol12' 6.9" x 13' 6.9"Autre
- Chambre à coucherSous-sol9' 11" x 11' 5"Autre
- Salle de bainsSous-sol8' x 9' 9"Autre
- RangementSous-sol15' 5" x 27' 9.9"Autre
- RangementSous-sol14' 6" x 15' 2"Autre
- ServiceSous-sol10' 2" x 11' 6"Autre
- Cave / chambre froideSous-sol8' 6" x 9' 9.6"Autre
- FoyerPrincipal7' 9.6" x 9' 5"Autre
Agents de cette inscription
Demandez plus d’infos
Demandez plus d’infos
Emplacement
1069 Mt Baldur Drive, Vernon, British Columbia, V1B 2N8 Canada
Autour de cette propriété
En savoir plus au sujet du quartier et des commodités autour de cette résidence.
Demander de l’information sur le quartier
En savoir plus au sujet du quartier et des commodités autour de cette résidence
Demander maintenantCalculatrice de versements hypothécaires
- $
- %$
- %
- Capital et intérêts 2 973 $ /mo
- Impôt foncier n/a
- Frais de copropriété n/a

