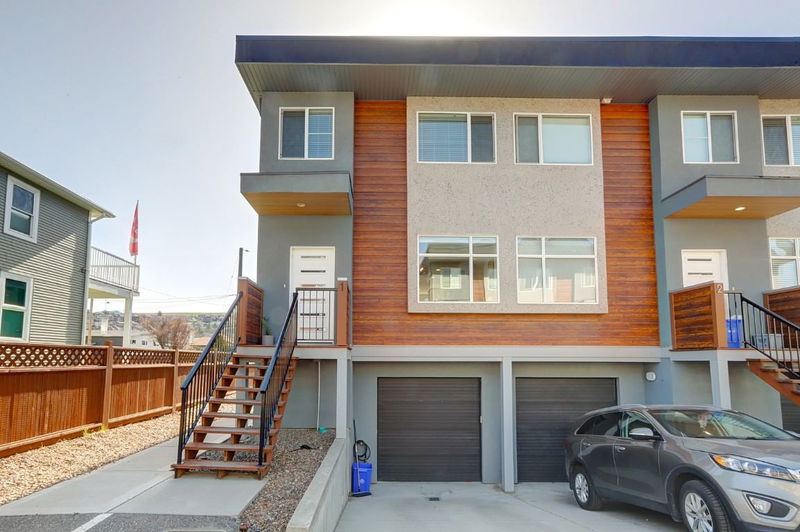Caractéristiques principales
- MLS® #: 10341643
- ID de propriété: SIRC2357390
- Type de propriété: Résidentiel, Condo
- Aire habitable: 1 570 pi.ca.
- Construit en: 2018
- Chambre(s) à coucher: 3
- Salle(s) de bain: 3+1
- Inscrit par:
- RE/MAX Vernon
Description de la propriété
Stylish and spacious 2018-built end-unit townhouse in a quiet 11-unit complex with lovely hillside views and abundant natural light. Thoughtfully designed with engineered hardwood flooring, quartz countertops, modern cabinetry, tasteful wood accents, transom windows, tiled backsplash, quality fixtures, and newer, high-quality blinds on the main floor and natural gas hook up on the deck. The upper level offers two generous primary bedrooms, each with their own ensuite and walk-in closet—providing ample space and comfort. The lower level includes a single-car garage, a storage room, and a versatile third bedroom with ensuite, which also works beautifully as a family room or office. Enjoy south-facing light and a great sense of privacy. Located just minutes from Okanagan Lake beaches and parks, Vernon’s popular pickleball courts, scenic hiking trails, and top-rated golf at The Rise. An excellent location for anyone who loves both nature and convenience. Pet friendly: one dog or one cat allowed.
Pièces
- TypeNiveauDimensionsPlancher
- SalonPrincipal12' 6.9" x 11' 5"Autre
- CuisinePrincipal12' 6.9" x 14' 9"Autre
- Salle à mangerPrincipal10' 9" x 6' 3.9"Autre
- AutrePrincipal5' 3.9" x 5' 9.6"Autre
- Chambre à coucher2ième étage10' 9" x 13' 6"Autre
- Salle de bains2ième étage5' 3.9" x 9' 6"Autre
- Chambre à coucher principale2ième étage13' 9.6" x 13' 5"Autre
- Salle de bains2ième étage5' 3.9" x 11' 11"Autre
- Chambre à coucherSupérieur10' 9" x 9' 3"Autre
- Salle de bainsSupérieur4' 11" x 8' 8"Autre
Agents de cette inscription
Demandez plus d’infos
Demandez plus d’infos
Emplacement
5400 Willow Drive #1, Vernon, British Columbia, V1T 7R3 Canada
Autour de cette propriété
En savoir plus au sujet du quartier et des commodités autour de cette résidence.
Demander de l’information sur le quartier
En savoir plus au sujet du quartier et des commodités autour de cette résidence
Demander maintenantCalculatrice de versements hypothécaires
- $
- %$
- %
- Capital et intérêts 2 680 $ /mo
- Impôt foncier n/a
- Frais de copropriété n/a

