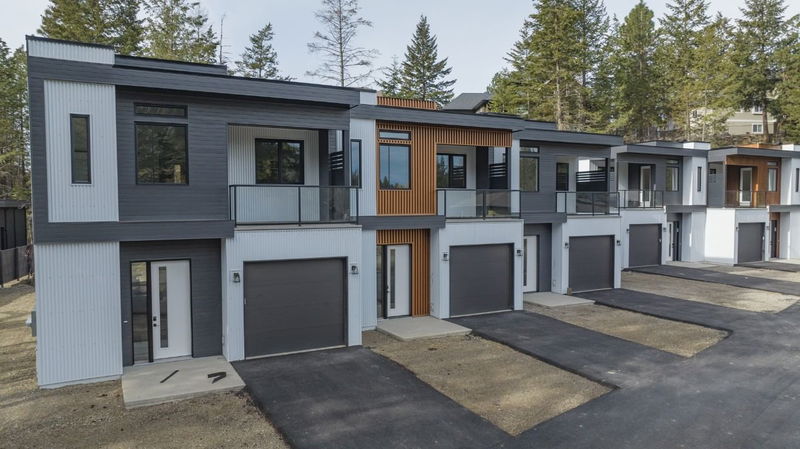Caractéristiques principales
- MLS® #: 10339869
- ID de propriété: SIRC2357384
- Type de propriété: Résidentiel, Condo
- Aire habitable: 1 414 pi.ca.
- Construit en: 2025
- Chambre(s) à coucher: 3
- Salle(s) de bain: 2+1
- Inscrit par:
- Coldwell Banker Executives Realty
Description de la propriété
Priced to provide eligible first time home buyers with 100% rebate on GST, and exemptions from Property Transfer Tax! Experience luxury living in this beautifully designed modern townhome- only 6 available! Nestled in the highly desirable community of Adventure Bay with easy access to amenities such as hiking and tennis courts, along with private beach access and boat launch. Each unit comes with a storage container in a secured area, and for a limited time, buyers will receive a top of the line Simolo Customs, street legal electric golf cart included with purchase. This newly built unit is the perfect blend of sophistication, comfort, and convenience- a home designed to impress.
Featuring sleek, high-quality finishes and spacious, light-filled rooms throughout the home. The open-concept layout boasts a gourmet kitchen with granite countertops, premium appliances, and stylish cabinetry, perfect for hosting family and friends. Ample storage is provided with a large walk in closet off of the primary bedroom, along with custom cabinet space in each of the accompanying rooms.
Both the primary bedroom and backyard patios provide for a great space to relax during the Okanagan summer mornings/evenings.
Tour around the community and enjoy the serene lake views in all directions. Take your street legal golf cart down to the private lake access and sandy beach. Boat launch and buoy. This home has it all- its modern and elevated appeal partnered with a location that offers a peaceful retreat from city limits can’t be beat.
Pièces
- TypeNiveauDimensionsPlancher
- CuisinePrincipal12' 9.9" x 21' 9"Autre
- AutrePrincipal5' x 5' 8"Autre
- Chambre à coucherPrincipal11' 9.6" x 11'Autre
- SalonPrincipal12' 9.9" x 13' 9.9"Autre
- Salle de bains2ième étage8' 11" x 5' 9.9"Autre
- Chambre à coucher2ième étage10' 3" x 12' 3"Autre
- Chambre à coucher principale2ième étage12' 8" x 19'Autre
- Salle de lavage2ième étage6' 5" x 5' 3.9"Autre
- Salle de bains2ième étage7' 6.9" x 9' 3"Autre
Agents de cette inscription
Demandez plus d’infos
Demandez plus d’infos
Emplacement
9188 Tronson Road #2, Vernon, British Columbia, V1H 1E2 Canada
Autour de cette propriété
En savoir plus au sujet du quartier et des commodités autour de cette résidence.
Demander de l’information sur le quartier
En savoir plus au sujet du quartier et des commodités autour de cette résidence
Demander maintenantCalculatrice de versements hypothécaires
- $
- %$
- %
- Capital et intérêts 0
- Impôt foncier 0
- Frais de copropriété 0

