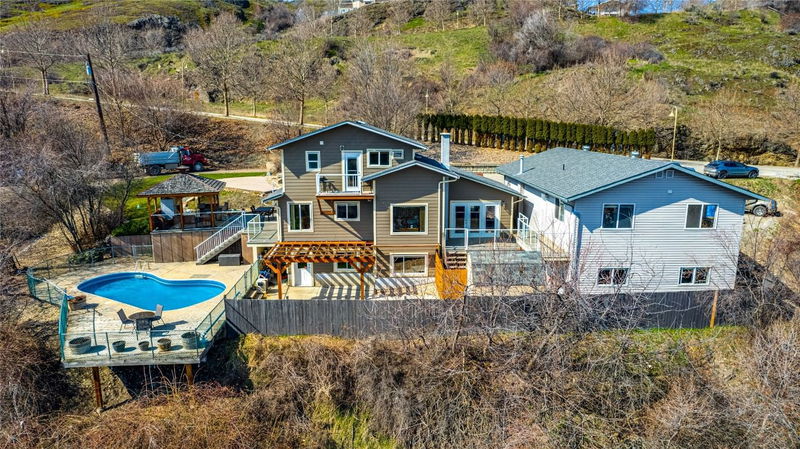Caractéristiques principales
- MLS® #: 10342015
- ID de propriété: SIRC2354423
- Type de propriété: Résidentiel, Maison unifamiliale détachée
- Aire habitable: 3 170 pi.ca.
- Grandeur du terrain: 0,49 ac
- Construit en: 1978
- Chambre(s) à coucher: 4
- Salle(s) de bain: 4+2
- Stationnement(s): 11
- Inscrit par:
- RE/MAX Vernon Salt Fowler
Description de la propriété
More of an estate than merely a home, this expansive Turtle Mountain property has a generous lot with incredible valley & mountain views. Complete with main house, duplex-style carriage home and heated pool, the nearly half acre estate has been continuously & substantially updated w/top-of-the-line finishes. Inside a bright & light-filled interior with durable flooring underfoot & vaulted ceilings overhead. The open-concept kitchen offers natural wood cabinetry, a large island, abundant workspace, and access to the sizeable deck & yard access. From the formal dining room, access the living room, another deck & the stairway to the second level. Hardwood spans the second floor where the master bedroom is outfitted with a private deck and ensuite bathroom with walk-in shower. A second bedroom on this floor is great for kids or guests. An additional one-bedroom suite above the garage has a full kitchen, bathroom, and distinct deck. Below the main floor, the finished basement w/separate entrance contains laundry, the large gym, as well as a family room and patio access. A separate basement studio suite with kitchen and full bathroom exists adjacent. The self-contained carriage home is situated as an up/down duplex layout with rental income potential for both levels. Outside, exposed aggregate & stamped concrete offers low-maintenance, attractive landscaping and a charming gazebo boasts a shady spot for refuge. Come see everything this extensive property can offer you today.
Téléchargements et médias
Pièces
- TypeNiveauDimensionsPlancher
- CuisinePrincipal20' 5" x 16' 8"Autre
- SalonPrincipal16' 8" x 13' 2"Autre
- Salle à mangerPrincipal14' 9" x 10' 11"Autre
- AutrePrincipal5' 11" x 5'Autre
- VestibulePrincipal5' 11" x 9' 6"Autre
- Chambre à coucher principale2ième étage14' 2" x 14' 6.9"Autre
- Salle de bains2ième étage8' 8" x 6' 6.9"Autre
- Chambre à coucher2ième étage8' 9.6" x 9' 6.9"Autre
- Chambre à coucher2ième étage8' 6.9" x 9' 5"Autre
- Salle de bains2ième étage8' 3.9" x 6' 11"Autre
- Salle de loisirsSous-sol13' 11" x 26' 3"Autre
- Salle de lavageSous-sol13' 5" x 16' 9"Autre
- Cave / chambre froideSous-sol8' 6.9" x 11' 3"Autre
- AutreSous-sol4' 6.9" x 6'Autre
- CuisinePrincipal6' 2" x 7' 8"Autre
- SalonPrincipal10' 8" x 12' 3.9"Autre
- Salle de bainsPrincipal5' 8" x 8' 9"Autre
- Chambre à coucherPrincipal16' 9.9" x 12' 9.6"Autre
- SalonSous-sol16' 3.9" x 15'Autre
- CuisineSous-sol9' 11" x 9' 6"Autre
- Salle de bainsSous-sol5' 11" x 9' 3"Autre
Agents de cette inscription
Demandez plus d’infos
Demandez plus d’infos
Emplacement
3951 35 Avenue, Vernon, British Columbia, V1T 2V1 Canada
Autour de cette propriété
En savoir plus au sujet du quartier et des commodités autour de cette résidence.
Demander de l’information sur le quartier
En savoir plus au sujet du quartier et des commodités autour de cette résidence
Demander maintenantCalculatrice de versements hypothécaires
- $
- %$
- %
- Capital et intérêts 0
- Impôt foncier 0
- Frais de copropriété 0

