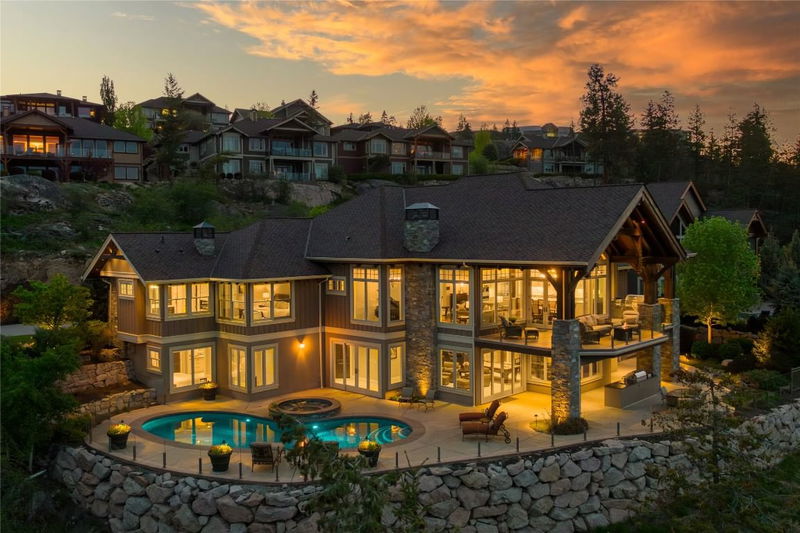Caractéristiques principales
- MLS® #: 10340995
- ID de propriété: SIRC2352266
- Type de propriété: Résidentiel, Condo
- Aire habitable: 4 971 pi.ca.
- Grandeur du terrain: 0,57 ac
- Construit en: 2012
- Chambre(s) à coucher: 3
- Salle(s) de bain: 3+1
- Stationnement(s): 3
- Inscrit par:
- RE/MAX Vernon
Description de la propriété
Your lifestyle needs that perfect home in a perfect setting! The Predator Ridge Community offers two world class championship golf courses, state-of-the-art fitness centre, tennis & pickleball courts, a vibrant village center and an endless trail system! This exceptional estate home sits at the end of a private cul-de-sac, offering expansive mountain and golf course views with breathtaking sunrises! Built by Heartwood Homes, it showcases exquisite craftsmanship with Calacatta marble, split-faced travertine, fir timber beams, hickory engineered hardwood, and intricate door and window details. The chef-inspired kitchen, featuring Miele, Wolf, and Sub-Zero appliances, flows into a sunlit great room with vaulted ceilings and a grand piano niche. The serene primary suite includes a see-through fireplace, marble slab shower with stone walls, and a custom walnut walk-in closet. The in-floor heated lower walk-out level is designed for entertainment, featuring a state-of-the-art theatre, games area, wet bar, and wine room. Outdoors, a Fujiwa porcelain-tiled saltwater pool, 10-foot hot tub, and multiple sitting areas with two exterior kitchens embrace the Okanagan lifestyle, while a cascading waterfall adds to the tranquility. A heated three-car garage completes this remarkable property.
Pièces
- TypeNiveauDimensionsPlancher
- AutrePrincipal38' x 12' 3.9"Autre
- AutrePrincipal6' 8" x 12' 9.9"Autre
- SalonPrincipal20' 6" x 22' 3.9"Autre
- CuisinePrincipal21' x 14' 8"Autre
- Salle à mangerPrincipal13' 6" x 13'Autre
- Salle de lavagePrincipal10' 3.9" x 8' 11"Autre
- BoudoirPrincipal14' 6" x 11' 9.9"Autre
- Chambre à coucher principalePrincipal17' 3.9" x 14' 8"Autre
- Salle de loisirsSupérieur20' 2" x 24' 3.9"Autre
- Chambre à coucherSupérieur12' x 12'Autre
- RangementSupérieur25' 2" x 11' 9.9"Autre
- Média / DivertissementSupérieur15' x 21'Autre
- AutreSupérieur8' 8" x 9' 9.6"Autre
- Chambre à coucherSupérieur13' 3" x 14' 2"Autre
- AutrePrincipal21' x 12' 6"Autre
Agents de cette inscription
Demandez plus d’infos
Demandez plus d’infos
Emplacement
622 Jigger Place, Vernon, British Columbia, V1H 2H7 Canada
Autour de cette propriété
En savoir plus au sujet du quartier et des commodités autour de cette résidence.
Demander de l’information sur le quartier
En savoir plus au sujet du quartier et des commodités autour de cette résidence
Demander maintenantCalculatrice de versements hypothécaires
- $
- %$
- %
- Capital et intérêts 0
- Impôt foncier 0
- Frais de copropriété 0

