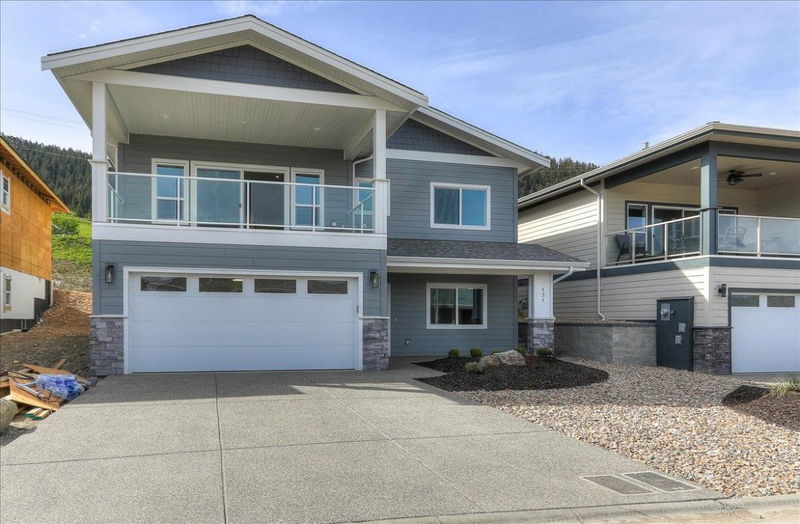Caractéristiques principales
- MLS® #: 10341987
- ID de propriété: SIRC2352203
- Type de propriété: Résidentiel, Condo
- Aire habitable: 2 857 pi.ca.
- Grandeur du terrain: 0,13 ac
- Construit en: 2024
- Chambre(s) à coucher: 3
- Salle(s) de bain: 3
- Stationnement(s): 4
- Inscrit par:
- Summerland Realty Ltd.
Description de la propriété
Luxury Living at The Seasons by Everton Ridge Homes
A designer home nestled in a picturesque community, offering peek-a-boo lake views from both your deck and the primary bedroom.
Step through the grand entrance and discover a spacious main level featuring a private office, full bathroom, study area, family room, and wet bar – perfect for work, relaxation, or entertaining.
Upstairs, the open-concept living area invites you in with a cozy living room, generous dining space, and a chef-inspired kitchen complete with quartz counters, gas appliances, a large island, and a walk-in pantry. From here, step out onto the oversized covered patio and soak in breathtaking views of Vernon’s rolling hills and skyline. The luxurious primary suite features a walk-through ensuite with a double vanity, a generous walk-in closet, and its ownlinen closet. A second guest bedroom and full bath complete the upper level, offering comfort and privacy for visitors. Located just a 10-minute walk to tennis courts, biking trails, hiking paths, and the Vernon Yacht Club – this is where luxury meets lifestyle. Move in now! Price excludes GST. No Property Transfer Tax on this home!
Pièces
- TypeNiveauDimensionsPlancher
- Salle de loisirsPrincipal24' 9.9" x 18' 5"Autre
- Salle de bainsPrincipal4' 9" x 9' 2"Autre
- Chambre à coucherPrincipal10' 9.6" x 11' 3"Autre
- RangementPrincipal16' 6.9" x 9' 3"Autre
- Salle à manger2ième étage11' 8" x 13'Autre
- Chambre à coucher2ième étage9' 11" x 12' 3.9"Autre
- Salle de bains2ième étage8' 3.9" x 5' 6.9"Autre
- Cuisine2ième étage16' 6" x 13'Autre
- Salon2ième étage17' 9.9" x 19' 6"Autre
- Chambre à coucher principale2ième étage15' 9" x 11' 11"Autre
- Salle de bains2ième étage13' 3" x 9' 6"Autre
Agents de cette inscription
Demandez plus d’infos
Demandez plus d’infos
Emplacement
7760 Okanagan Landing Road #131, Okanagan Landing, British Columbia, V1H 1H2 Canada
Autour de cette propriété
En savoir plus au sujet du quartier et des commodités autour de cette résidence.
Demander de l’information sur le quartier
En savoir plus au sujet du quartier et des commodités autour de cette résidence
Demander maintenantCalculatrice de versements hypothécaires
- $
- %$
- %
- Capital et intérêts 4 634 $ /mo
- Impôt foncier n/a
- Frais de copropriété n/a

