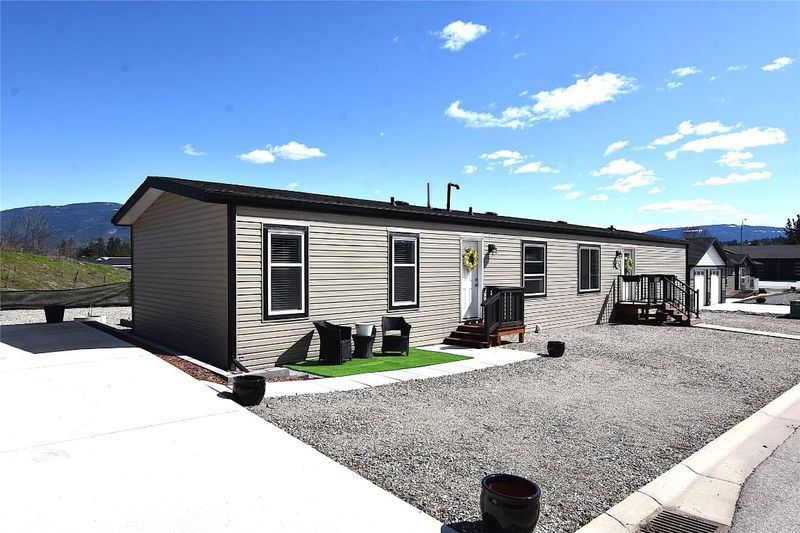Caractéristiques principales
- MLS® #: 10341917
- ID de propriété: SIRC2352175
- Type de propriété: Résidentiel, Maison unifamiliale détachée
- Aire habitable: 1 504 pi.ca.
- Grandeur du terrain: 7 788 pi.ca.
- Construit en: 2022
- Chambre(s) à coucher: 3
- Salle(s) de bain: 2
- Stationnement(s): 6
- Inscrit par:
- RE/MAX Vernon
Description de la propriété
This pristine modular home, built in 2022, offers modern living with an open-concept design that seamlessly combines functionality and style. With 3 bedrooms plus a den, all on one level, this home is perfect for families or those seeking extra space. The chef-inspired kitchen boasts a walk-in pantry, an oversized island with storage and stainless steel appliances, making it as practical as it is beautiful. It flows effortlessly into the spacious dining and living areas, ideal for both everyday living and entertaining.
The generously sized primary bedroom accommodates a king-sized bed and furniture, complete with a walk-in closet and a well-appointed ensuite featuring a large tub. The guest bedrooms, located on the opposite side of the home, offer ultimate privacy. Vinyl plank flooring and updated light fixtures enhance the home's contemporary feel.
Step through the sliding doors off the living room to the backyard, where you'll find a patio and a charming gazebo—perfect for outdoor gatherings. The expansive lot has just begun to be landscaped, leaving plenty of room for your vision. With ample space for RV parking and a large 16x16 storage shed, this property offers all the space you need for storage and recreation. Conveniently located near amenities, Spallumcheen Golf & Country Club, and Okanagan Lake, this home is a true gem. Registered lease to 2064. No Property Transfer Tax.
Pièces
- TypeNiveauDimensionsPlancher
- Salle de bainsPrincipal9' x 6'Autre
- BoudoirPrincipal8' 9" x 10'Autre
- Salle à mangerPrincipal13' 3" x 15' 6"Autre
- CuisinePrincipal10' 9.9" x 19'Autre
- Chambre à coucher principalePrincipal13' 3" x 15' 6"Autre
- SalonPrincipal18' 8" x 13' 9.9"Autre
- Chambre à coucherPrincipal9' 6" x 9' 9"Autre
- Salle de bainsPrincipal9' x 6'Autre
- Chambre à coucherPrincipal9' 6" x 13' 6"Autre
Agents de cette inscription
Demandez plus d’infos
Demandez plus d’infos
Emplacement
9510 97 Highway N #166, Vernon, British Columbia, V1H 1R8 Canada
Autour de cette propriété
En savoir plus au sujet du quartier et des commodités autour de cette résidence.
Demander de l’information sur le quartier
En savoir plus au sujet du quartier et des commodités autour de cette résidence
Demander maintenantCalculatrice de versements hypothécaires
- $
- %$
- %
- Capital et intérêts 2 441 $ /mo
- Impôt foncier n/a
- Frais de copropriété n/a

