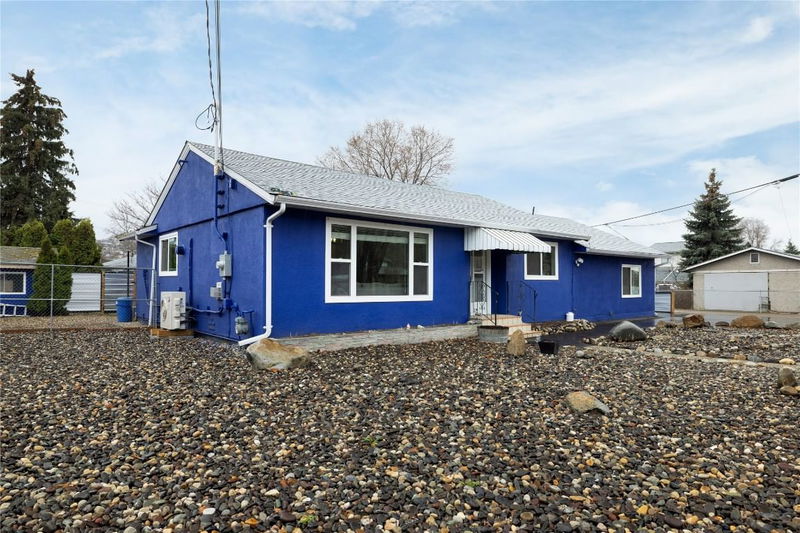Caractéristiques principales
- MLS® #: 10341627
- ID de propriété: SIRC2349972
- Type de propriété: Résidentiel, Maison unifamiliale détachée
- Aire habitable: 1 430 pi.ca.
- Grandeur du terrain: 0,14 ac
- Construit en: 1955
- Chambre(s) à coucher: 3
- Salle(s) de bain: 2
- Stationnement(s): 3
- Inscrit par:
- 3 Percent Realty Inc.
Description de la propriété
Welcome to 3906 28 Ave! This well-maintained, move-in ready home truly shows pride of ownership, with MANY recent updates / improvements in and out. Offering 3 bedrooms and 2 baths, this cozy rancher home features an updated 3-piece ensuite with a spacious walk-in closet, ensuring comfort and convenience. The family room at the opposite end lets the family enjoy a quiet space or where the kids can roam. French doors off the family room offer easy access to the backyard space. Updates include 2 new heat pumps (2023), a Rinnai hot water system (2023), new washer/dryer (2022), and a new 200 AMP electrical service (2023). The kitchen boasts newer stainless appliances, a gas range, and a butcher block countertop, while the home’s energy efficiency is highlighted by R50 insulation (2023) and an ENERGUIDE rating of 75.
Relax throughout the year on the custom 11’6 x 16 wooden deck built in 2021 with friends and family. If it's cool outside shift to the ambiance and warmth of the natural gas fireplace in the spacious living room area. The perimeter corrugated metal fence (2023) provides privacy for your family, including kids and pets. The roof shingles were replaced in 2021, and the home has new paint (2024) and vinyl windows throughout. For extra storage, there’s a secure shed to keep tools safe. Walking distance to downtown.
With the big cost upgrades, this move in ready house offers the modern comforts and a cozy atmosphere with a no fuss turn key situation! Welcome home!
Pièces
- TypeNiveauDimensionsPlancher
- Salle à mangerPrincipal11' 6" x 6' 9"Autre
- AutrePrincipal4' 8" x 3' 3"Autre
- FoyerPrincipal5' 6" x 5' 3"Autre
- AutrePrincipal16' x 11' 6"Autre
- SalonPrincipal17' 2" x 13' 3"Autre
- CuisinePrincipal12' 6" x 11' 8"Autre
- Salle familialePrincipal18' 9" x 11' 6"Autre
- Chambre à coucher principalePrincipal13' x 11' 6"Autre
- Chambre à coucherPrincipal11' 9" x 10' 3"Autre
- Salle de bainsPrincipal7' 3" x 4' 11"Autre
- Salle de bainsPrincipal8' 3" x 6' 9.9"Autre
- Chambre à coucherPrincipal10' 3" x 7'Autre
- Salle de lavagePrincipal9' 3" x 5' 6.9"Autre
- AutrePrincipal10' 2" x 8' 6"Autre
- SalonPrincipal17' 3" x 13' 3"Autre
Agents de cette inscription
Demandez plus d’infos
Demandez plus d’infos
Emplacement
3906 28th Avenue, Vernon, British Columbia, V1T 1X2 Canada
Autour de cette propriété
En savoir plus au sujet du quartier et des commodités autour de cette résidence.
- 21.59% 65 to 79 years
- 20.4% 50 to 64 years
- 18.25% 20 to 34 years
- 15.37% 35 to 49 years
- 10.91% 80 and over
- 3.84% 15 to 19
- 3.71% 0 to 4
- 3.09% 5 to 9
- 2.85% 10 to 14
- Households in the area are:
- 58.22% Single person
- 34.26% Single family
- 7.34% Multi person
- 0.18% Multi family
- $79,251 Average household income
- $34,979 Average individual income
- People in the area speak:
- 90.33% English
- 1.77% German
- 1.59% English and non-official language(s)
- 1.46% French
- 1.31% Tagalog (Pilipino, Filipino)
- 0.9% Punjabi (Panjabi)
- 0.79% Ukrainian
- 0.7% English and French
- 0.6% Arabic
- 0.55% Spanish
- Housing in the area comprises of:
- 60.06% Apartment 1-4 floors
- 12.33% Row houses
- 12.1% Semi detached
- 10.21% Single detached
- 4.87% Duplex
- 0.42% Apartment 5 or more floors
- Others commute by:
- 12.81% Foot
- 5.71% Other
- 1.23% Bicycle
- 0.07% Public transit
- 36.15% High school
- 27.74% Did not graduate high school
- 21.78% College certificate
- 7.76% Trade certificate
- 4.87% Bachelor degree
- 1.44% Post graduate degree
- 0.27% University certificate
- The average air quality index for the area is 1
- The area receives 172.33 mm of precipitation annually.
- The area experiences 7.4 extremely hot days (32.76°C) per year.
Demander de l’information sur le quartier
En savoir plus au sujet du quartier et des commodités autour de cette résidence
Demander maintenantCalculatrice de versements hypothécaires
- $
- %$
- %
- Capital et intérêts 3 071 $ /mo
- Impôt foncier n/a
- Frais de copropriété n/a

