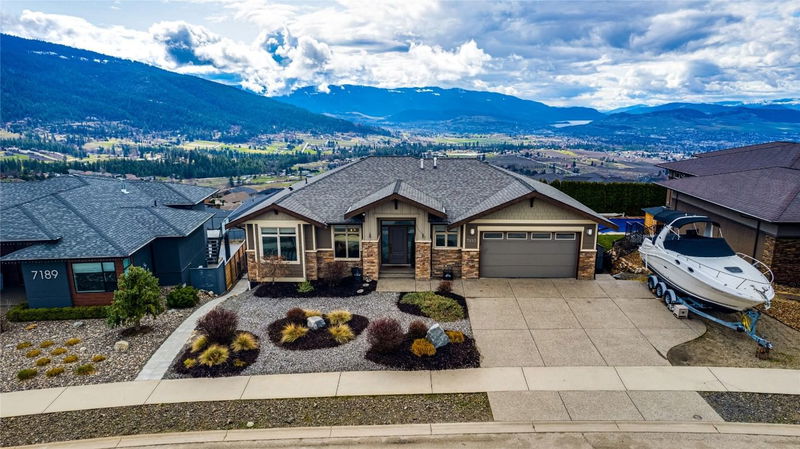Caractéristiques principales
- MLS® #: 10341143
- ID de propriété: SIRC2349891
- Type de propriété: Résidentiel, Maison unifamiliale détachée
- Aire habitable: 3 563 pi.ca.
- Grandeur du terrain: 10 764 pi.ca.
- Construit en: 2010
- Chambre(s) à coucher: 5
- Salle(s) de bain: 3
- Stationnement(s): 6
- Inscrit par:
- eXp Realty (Kelowna)
Description de la propriété
Stunning home with Breathtaking Views & Luxury Amenities. Experience unparalleled views from this spectacular 5-bedroom, 3-bathroom rancher with a walkout basement, nestled in the highly sought-after Foothills neighbourhood. Designed for both relaxation and entertainment, this home offers something for everyone—whether it's unwinding by the large pool, enjoying the hot tub, hosting in the incredible gazebo & outdoor kitchen or having a fantastic workout in your home gym with pool views. Inside, the open-concept main floor is designed to maximize the sweeping city, mountain, and lake views. The spacious kitchen boasts a large island, perfect for entertaining, while the adjoining dining area features custom cabinetry for added style and functionality. The primary suite is a true retreat, complete with an updated ensuite including a soaker tub and walk-in shower & walk in closet. A second bedroom, full bath, and convenient laundry room leading to the garage complete the main level. The walkout basement features two additional large bedrooms, a theatre room, a wine room, a large home gym, storage room & a workshop. Plus, there’s a separate one-bedroom suite with a newer kitchen, making it ideal for guests, a short term rental or in-law suite. This home has seen numerous updates, including: newer hot water on demand, new pool liner, furnace, salt cell, and pump- pool is also equipped with a winter & summer cover. RV parking, newer storage shed, wiring/breaker for EV in garage.
Pièces
- TypeNiveauDimensionsPlancher
- CuisinePrincipal12' x 13' 6.9"Autre
- SalonPrincipal18' x 16'Autre
- Chambre à coucher principalePrincipal12' 9" x 15' 9"Autre
- Salle de lavagePrincipal6' 8" x 7'Autre
- Chambre à coucherPrincipal10' x 10'Autre
- Salle à mangerPrincipal12' x 12'Autre
- FoyerPrincipal9' 5" x 7' 5"Autre
- AutrePrincipal4' 9.9" x 10'Autre
- Cave à vinSupérieur3' 3" x 10'Autre
- RangementSupérieur12' 3" x 11' 5"Autre
- Salle de sportSupérieur17' x 15'Autre
- Chambre à coucherSupérieur10' 5" x 12' 3.9"Autre
- Chambre à coucherSupérieur10' x 13' 6.9"Autre
- Média / DivertissementSupérieur14' x 20'Autre
- SalonSupérieur10' x 13'Autre
- CuisineSupérieur11' 8" x 13' 3"Autre
- Chambre à coucherSupérieur9' 2" x 10' 9"Autre
- AtelierSupérieur4' 9.9" x 20' 6"Autre
Agents de cette inscription
Demandez plus d’infos
Demandez plus d’infos
Emplacement
7193 Apex Drive, Vernon, British Columbia, V1B 4E4 Canada
Autour de cette propriété
En savoir plus au sujet du quartier et des commodités autour de cette résidence.
Demander de l’information sur le quartier
En savoir plus au sujet du quartier et des commodités autour de cette résidence
Demander maintenantCalculatrice de versements hypothécaires
- $
- %$
- %
- Capital et intérêts 8 056 $ /mo
- Impôt foncier n/a
- Frais de copropriété n/a

