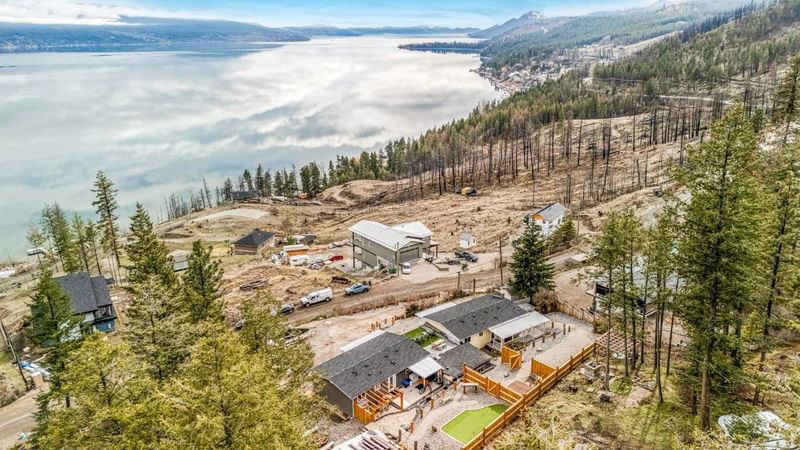Caractéristiques principales
- MLS® #: 10341080
- ID de propriété: SIRC2345412
- Type de propriété: Résidentiel, Maison unifamiliale détachée
- Aire habitable: 1 751 pi.ca.
- Grandeur du terrain: 0,57 ac
- Construit en: 1978
- Chambre(s) à coucher: 4
- Salle(s) de bain: 2
- Stationnement(s): 6
- Inscrit par:
- eXp Realty (Kelowna)
Description de la propriété
Investor's Dream Duplex with Stunning Lake Views – Perfect for Multi-Generational Living!
Welcome to 494 Killarney Way, located on the outskirts of Vernon. This exceptional property offers peace and serenity, far from the hustle and bustle of the noisy city, while showcasing a breathtaking lake view. Set on a spacious .57-acre lot, the duplex offers two well-maintained units with a spacious garage.
Each unit has 2 sizable bedrooms and 1 bath. The freshly renovated main unit offers 875 sq feet of naturally lit, living space. The open kitchen allows ample light throughout. The primary and secondary bedrooms are down the hall with the bathroom. A cozy wood stove creates warmth and a great ambience to watch snow fall on the lake on a cold winter's night. Outdoor living is a true highlight of this property, featuring private back porches for each unit, a hot tub area, and putting green, perfect for relaxation and recreation. Additional amenities include two storage buildings for all your tools and gear, plus an outdoor fire pit area, ideal for gatherings with friends and family. The location is fantastic for outdoor enthusiasts! You're only a few minutes from a boat launch, making it easy to enjoy days on the water and endless trails. It makes renting these units a breeze for anyone who wants to live the Okanagan lifestyle! Whether you're seeking a solid investment property or a multi-generational home with endless potential, this is the opportunity you've been waiting for.
Pièces
- TypeNiveauDimensionsPlancher
- Salon3ième étage24' 6.9" x 10' 9.9"Autre
- Salle à manger3ième étage9' 3" x 11' 6.9"Autre
- Cuisine3ième étage10' 5" x 10' 9"Autre
- Chambre à coucher principale3ième étage12' 2" x 11' 2"Autre
- Chambre à coucher3ième étage7' 9.9" x 10' 9"Autre
- Salle de bains3ième étage7' 8" x 7' 6.9"Autre
- SalonPrincipal24' 8" x 10' 9.9"Autre
- Salle à mangerPrincipal7' 9.9" x 11' 6"Autre
- CuisinePrincipal10' 3" x 10' 9"Autre
- Chambre à coucher principalePrincipal12' 2" x 10' 9.9"Autre
- Chambre à coucherPrincipal7' 9.9" x 10' 11"Autre
- Salle de bainsPrincipal7' 9.9" x 10' 11"Autre
Agents de cette inscription
Demandez plus d’infos
Demandez plus d’infos
Emplacement
494 Killarney Way #A and B, Vernon, British Columbia, V1H 2C6 Canada
Autour de cette propriété
En savoir plus au sujet du quartier et des commodités autour de cette résidence.
Demander de l’information sur le quartier
En savoir plus au sujet du quartier et des commodités autour de cette résidence
Demander maintenantCalculatrice de versements hypothécaires
- $
- %$
- %
- Capital et intérêts 4 516 $ /mo
- Impôt foncier n/a
- Frais de copropriété n/a

