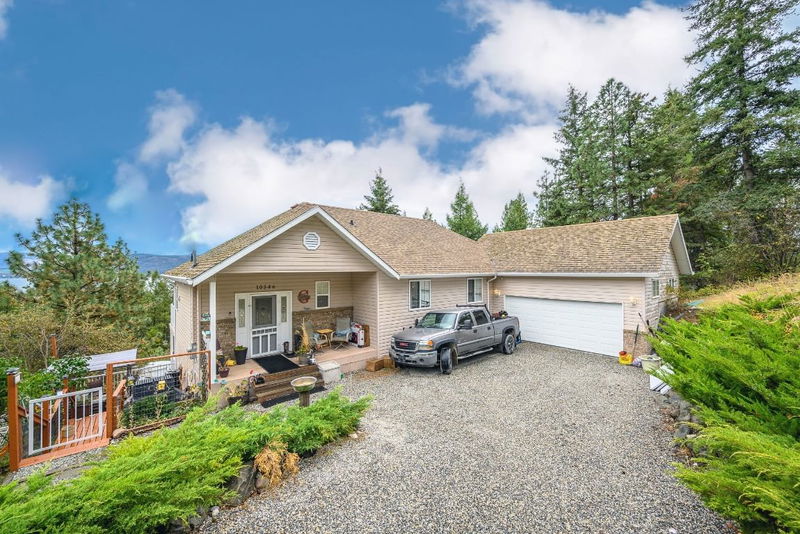Caractéristiques principales
- MLS® #: 10341290
- ID de propriété: SIRC2345394
- Type de propriété: Résidentiel, Maison unifamiliale détachée
- Aire habitable: 2 608 pi.ca.
- Grandeur du terrain: 0,33 ac
- Construit en: 2006
- Chambre(s) à coucher: 4
- Salle(s) de bain: 3
- Stationnement(s): 10
- Inscrit par:
- Royal LePage Downtown Realty
Description de la propriété
This amazing main floor living rancher with a walkout basement offers incredible Okanagan Lake, mountain, and valley views—all from your own private mountainside retreat. Surrounded by nature and just minutes from the lake, this property offers both serenity and easy access to outdoor adventures.
The outdoor space is designed for those who love to entertain and unwind, featuring multiple raised garden beds, expansive decks, a hot tub with great views, and a fully fenced backyard with a cozy fire pit area.
Inside, natural light pours through expansive windows, highlighting the beautiful hardwood floors and open-concept design. The bright kitchen boasts stainless steel appliances, a spacious pantry cupboard, and charming corner windows to take in the scenery. Sliding doors open to the upper deck, ideal for morning coffee.
The primary suite offers a large walk-in closet and a spa-like 5 piece ensuite with dual sinks, shower and a soaker tub.
Downstairs features a full kitchen, a family room with a wood-burning fireplace, two bedrooms, a large hobby room, and separate laundry. Whether for guests, family, or as a self-contained one-bedroom suite, this space offers endless possibilities.
With RV parking, multiple outdoor living areas, terraced landscaping, a double attached garage, and plenty of room for vehicles and toys, this property is as functional as it is beautiful.
Priced $67,000 Below Assessed Value!
Pièces
- TypeNiveauDimensionsPlancher
- Salle de bainsPrincipal10' 8" x 7' 5"Autre
- Salle à mangerPrincipal9' 8" x 9' 11"Autre
- Chambre à coucherPrincipal12' 6" x 13'Autre
- Chambre à coucher principalePrincipal11' 9" x 13' 6.9"Autre
- FoyerPrincipal6' 3.9" x 10' 9.6"Autre
- ServiceSous-sol7' 3" x 8' 8"Autre
- Salle de bainsPrincipal22' 3" x 13' 9.6"Autre
- CuisinePrincipal11' x 11' 6"Autre
- SalonPrincipal19' x 20' 8"Autre
- Salle de bainsSous-sol10' 3.9" x 6' 9"Autre
- CuisineSous-sol10' 11" x 13' 8"Autre
- Chambre à coucherSous-sol9' 11" x 15' 9.6"Autre
- Chambre à coucherSous-sol11' 3" x 13' 8"Autre
- SalonSous-sol18' 11" x 13' 11"Autre
- Salle de loisirsSous-sol18' 11" x 12' 5"Autre
- AutrePrincipal19' 6.9" x 26' 2"Autre
- CuisinePrincipal6' x 11' 11"Autre
- SalonPrincipal19' x 20' 8"Autre
Agents de cette inscription
Demandez plus d’infos
Demandez plus d’infos
Emplacement
10546 Pinecrest Road, Vernon, British Columbia, V1H 2B1 Canada
Autour de cette propriété
En savoir plus au sujet du quartier et des commodités autour de cette résidence.
Demander de l’information sur le quartier
En savoir plus au sujet du quartier et des commodités autour de cette résidence
Demander maintenantCalculatrice de versements hypothécaires
- $
- %$
- %
- Capital et intérêts 3 559 $ /mo
- Impôt foncier n/a
- Frais de copropriété n/a

