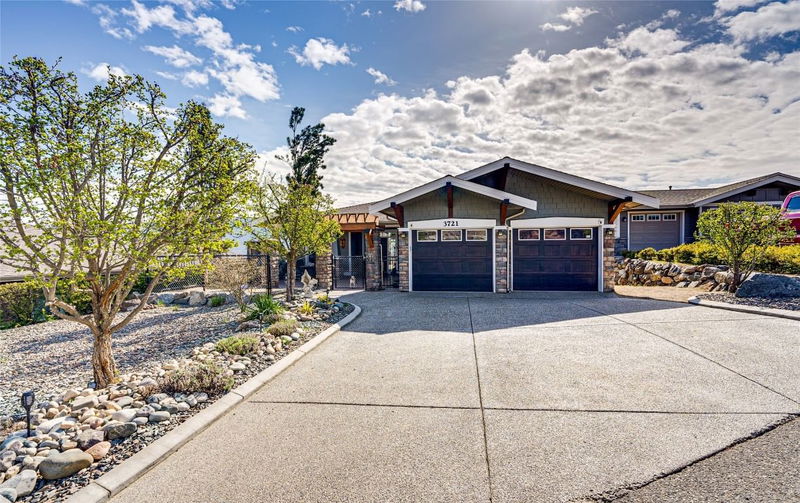Caractéristiques principales
- MLS® #: 10340886
- ID de propriété: SIRC2343156
- Type de propriété: Résidentiel, Maison unifamiliale détachée
- Aire habitable: 2 717 pi.ca.
- Grandeur du terrain: 0,33 ac
- Construit en: 2006
- Chambre(s) à coucher: 3
- Salle(s) de bain: 2+1
- Stationnement(s): 4
- Inscrit par:
- RE/MAX Vernon
Description de la propriété
Welcome to 3721 Razorback Court, located on the scenic Turtle Mountain. This remarkable home boasts a full-width deck offering breathtaking views of both the city and mountains. The Craftsman-inspired architecture is complemented by a spacious front courtyard with elegant stamped concrete. Inside, the open-concept main living area features maple hardwood flooring and ceramic tile throughout. The gourmet kitchen showcases abundant maple cabinetry, granite countertops, an island, a pantry, and nearly-new stainless steel appliances (3 years old). Expansive windows and two sets of French doors seamlessly integrate the living area with the outdoors. The main floor also includes a master suite with panoramic views, french doors out to the top deck, a luxurious ensuite complete with a soaker tub, separate shower, and a generous walk-in closet. A den located by the main entry overlooks the courtyard, while the main-floor laundry offers added convenience. The lower level comprises two well-sized bedrooms, a full 4-piece bathroom, and an impressive family room, complete with a wet bar and French doors leading to the patio. Additional features include a fully fenced yard, a one-year-old furnace, AC, and hot water tank, and a pre-wired patio for a hot tub. Other recent updates include having the exterior professionally painted and laying the the large lower patio . The spacious back yard is low maintenance and has plenty of room for one to put in a pool. Call today for your private tour.
Pièces
- TypeNiveauDimensionsPlancher
- SalonPrincipal17' x 19'Autre
- Salle à mangerPrincipal9' 6.9" x 13' 3"Autre
- CuisinePrincipal12' 8" x 13' 3"Autre
- Chambre à coucher principalePrincipal12' 11" x 13'Autre
- BoudoirPrincipal9' 11" x 11' 6"Autre
- Salle de bainsPrincipal10' 5" x 9' 6.9"Autre
- Salle de bainsSous-sol5' 5" x 9' 5"Autre
- FoyerPrincipal7' 5" x 8'Autre
- AutrePrincipal5' x 5' 5"Autre
- Salle de lavagePrincipal8' x 9'Autre
- Chambre à coucherSous-sol18' 2" x 11'Autre
- Chambre à coucherSous-sol11' 2" x 11' 9.9"Autre
- Salle familialeSous-sol13' 3" x 31'Autre
- AutreSous-sol9' 2" x 14' 6.9"Autre
- ServiceSous-sol9' 3.9" x 13' 9.6"Autre
Agents de cette inscription
Demandez plus d’infos
Demandez plus d’infos
Emplacement
3721 Razorback Court, Vernon, British Columbia, V1T 9W4 Canada
Autour de cette propriété
En savoir plus au sujet du quartier et des commodités autour de cette résidence.
Demander de l’information sur le quartier
En savoir plus au sujet du quartier et des commodités autour de cette résidence
Demander maintenantCalculatrice de versements hypothécaires
- $
- %$
- %
- Capital et intérêts 0
- Impôt foncier 0
- Frais de copropriété 0

