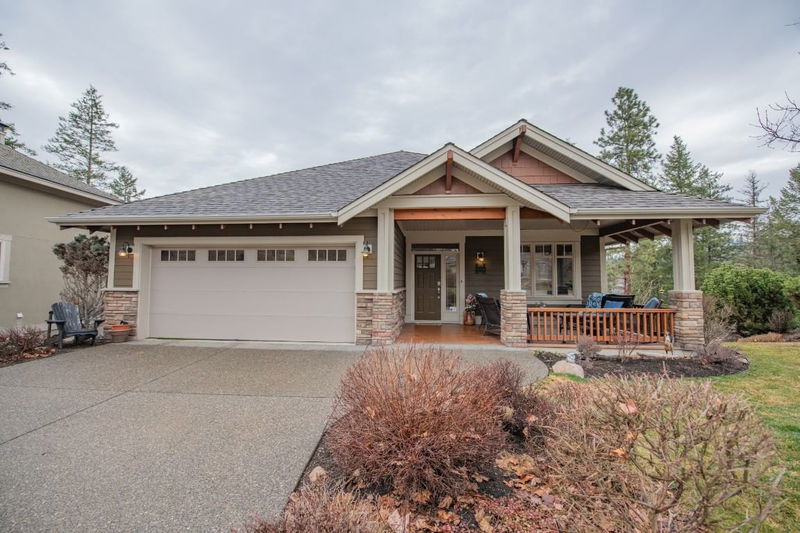Caractéristiques principales
- MLS® #: 10339953
- ID de propriété: SIRC2343084
- Type de propriété: Résidentiel, Maison unifamiliale détachée
- Aire habitable: 2 565 pi.ca.
- Grandeur du terrain: 9 068 pi.ca.
- Construit en: 2007
- Chambre(s) à coucher: 4
- Salle(s) de bain: 3
- Stationnement(s): 4
- Inscrit par:
- Coldwell Banker Executives Realty
Description de la propriété
Come and enjoy the 4 fabulous seasons at Predator Ridge with this beautifully private home located above the 3rd hole on the Ridge Course on a quiet one-way street. Over 2500 sq ft of open concept living with large windows throughout the home, hardwood flooring on the main floor and carpet downstairs and in the bedrooms. 5 bedrooms total with the Master bedroom plus ensuite on the main floor. 2nd bedroom on the main can be utilized as your office, bedroom, or flex space. Plenty of room for guests and entertaining throughout and 2 gas fireplaces to cozy up to. The bonus room downstairs can be used as a bedroom, workshop, craft room, or workout room! You have to see it to appreciate it! There is a fabulous west facing, partially covered, oversized deck with an overhead heater, and a gas fire pit to enjoy a beverage anytime of day! Also enjoy the large front veranda for a morning coffee or afternoon break from the sun, or go on the patio below and enjoy a hot tub. It is time to enjoy all that Predator Ridge has to offer and make this your next home, it's move-in ready! Speculation tax does not apply at Predator Ridge = Secondary homes are OK
Pièces
- TypeNiveauDimensionsPlancher
- CuisinePrincipal13' 11" x 9' 9.9"Autre
- SalonPrincipal27' 8" x 17'Autre
- Chambre à coucher principalePrincipal14' 6.9" x 13' 3.9"Autre
- Salle de bainsPrincipal9' 2" x 8'Autre
- Salle de bainsPrincipal4' 11" x 11' 3.9"Autre
- Salle à mangerPrincipal9' 6" x 9' 9.9"Autre
- Chambre à coucherPrincipal12' 6.9" x 11' 3.9"Autre
- Salle de bainsSupérieur8' 3" x 8' 3.9"Autre
- Chambre à coucherSupérieur15' 8" x 11' 11"Autre
- Chambre à coucherSupérieur17' 9.9" x 9' 6.9"Autre
- Pièce bonusSupérieur22' x 17' 5"Autre
- SalonSupérieur223' 9" x 23' 6"Autre
- Salle de lavageSupérieur12' 6" x 5' 6"Autre
Agents de cette inscription
Demandez plus d’infos
Demandez plus d’infos
Emplacement
159 Dormie Park Crescent, Vernon, British Columbia, V1H 1Y7 Canada
Autour de cette propriété
En savoir plus au sujet du quartier et des commodités autour de cette résidence.
Demander de l’information sur le quartier
En savoir plus au sujet du quartier et des commodités autour de cette résidence
Demander maintenantCalculatrice de versements hypothécaires
- $
- %$
- %
- Capital et intérêts 6 831 $ /mo
- Impôt foncier n/a
- Frais de copropriété n/a

