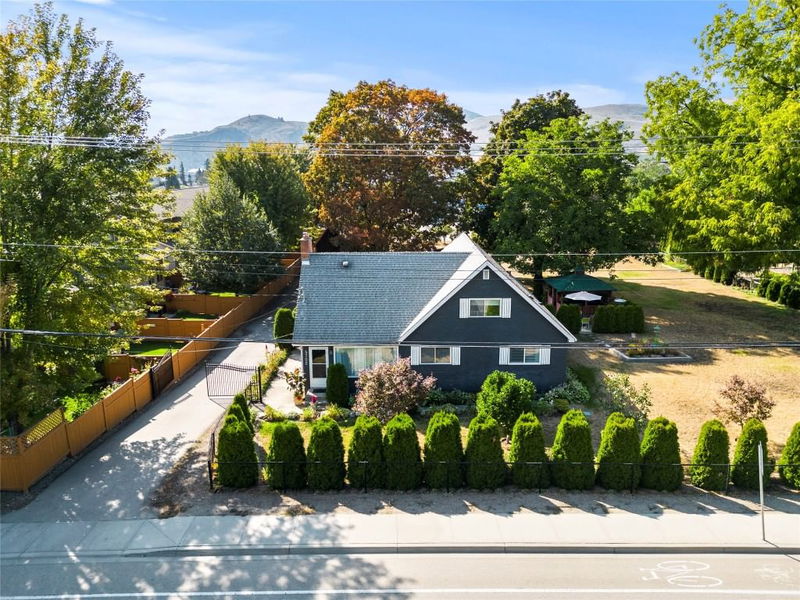Caractéristiques principales
- MLS® #: 10338524
- ID de propriété: SIRC2343028
- Type de propriété: Résidentiel, Maison unifamiliale détachée
- Aire habitable: 2 746 pi.ca.
- Grandeur du terrain: 0,83 ac
- Construit en: 1944
- Chambre(s) à coucher: 6
- Salle(s) de bain: 3
- Stationnement(s): 6
- Inscrit par:
- eXp Realty (Kelowna)
Description de la propriété
Prime Redevelopment Opportunity in a Thriving Location! Seize this rare investment opportunity with an expansive 0.83-acre property, perfectly zoned MSH (Medium Scale Housing), offering incredible potential for redevelopment, multi-family housing projects, or long-term investment. Nestled in a highly desirable, well-developed neighborhood, this property is ideal for builders, developers, or investors looking to capitalize on its zoning, strategic location, and lot dimension.
The existing 6-bedroom, 3-bathroom home is move-in ready with numerous updates, making it perfect for immediate occupancy or rental income. Currently, five rooms are shared/rented by the seller on a month-to-month basis, providing rental income while you plan your next move. A large shop and additional outbuilding offer ample storage, and parking space for RVs, boats, jet skis, and more, adding further value to the property.
Located just minutes from shopping centers, schools, and public transit, this property ensures convenience while promising strong future appreciation. Whether you choose to redevelop, expand, or hold a high-potential investment, this is an opportunity you don’t want to miss.
Pièces
- TypeNiveauDimensionsPlancher
- ServiceSous-sol6' 3" x 7' 5"Autre
- RangementSous-sol6' x 6' 9.9"Autre
- Salle de bainsSous-sol8' 6" x 7'Autre
- Salle de lavageSous-sol5' 8" x 17' 3.9"Autre
- CuisineSous-sol8' 6.9" x 16' 6.9"Autre
- RangementSous-sol6' x 17' 11"Autre
- SalonSous-sol11' 9.9" x 14'Autre
- Chambre à coucherSous-sol10' 9.6" x 14'Autre
- Salle de bainsPrincipal6' x 9' 3.9"Autre
- Chambre à coucherPrincipal8' x 8' 11"Autre
- Salle de bainsPrincipal7' 11" x 8' 9.6"Autre
- Chambre à coucher principalePrincipal11' 5" x 11' 6"Autre
- Chambre à coucherPrincipal11' 5" x 10'Autre
- FoyerPrincipal6' x 8' 9"Autre
- CuisinePrincipal17' 6" x 13' 9.6"Autre
- SalonPrincipal13' 5" x 15' 9"Autre
- Salle à mangerPrincipal9' 9.9" x 15' 9"Autre
- Chambre à coucher2ième étage11' 9" x 13' 5"Autre
- Chambre à coucher2ième étage23' 8" x 13' 5"Autre
- Foyer2ième étage14' 9" x 5' 9.9"Autre
Agents de cette inscription
Demandez plus d’infos
Demandez plus d’infos
Emplacement
4702 20 Street, Vernon, British Columbia, V1T 4E5 Canada
Autour de cette propriété
En savoir plus au sujet du quartier et des commodités autour de cette résidence.
Demander de l’information sur le quartier
En savoir plus au sujet du quartier et des commodités autour de cette résidence
Demander maintenantCalculatrice de versements hypothécaires
- $
- %$
- %
- Capital et intérêts 0
- Impôt foncier 0
- Frais de copropriété 0

