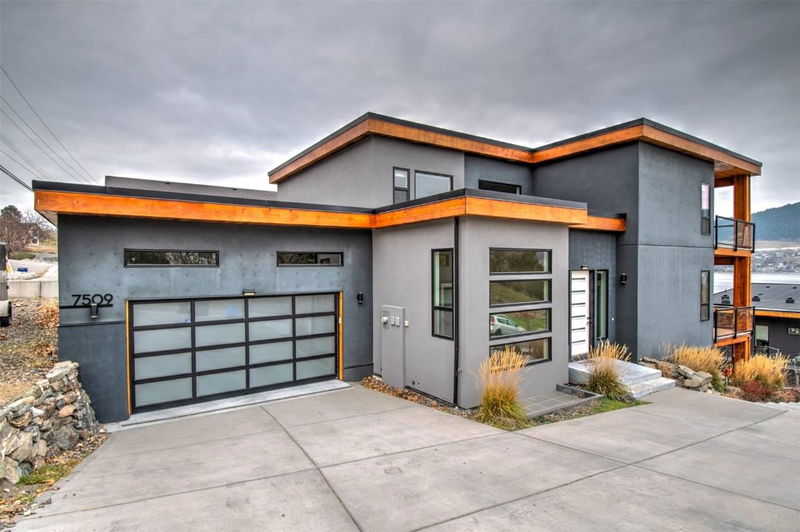Caractéristiques principales
- MLS® #: 10340431
- ID de propriété: SIRC2335512
- Type de propriété: Résidentiel, Maison unifamiliale détachée
- Aire habitable: 3 940 pi.ca.
- Grandeur du terrain: 0,15 ac
- Construit en: 2017
- Chambre(s) à coucher: 5
- Salle(s) de bain: 4
- Stationnement(s): 6
- Inscrit par:
- Coldwell Banker Executives Realty
Description de la propriété
This lakeview luxury home is nestled just below the picturesque and sought-after Tronson Road, and is the perfect blend of elegance and comfort. As you enter the residence, the grandeur of marble floors and the sophistication of granite countertops with high end stainless steel appliances immediately captivates, setting the tone for the rest of this 3940sqft home. With 5 bedrooms & a den, 4 full bathrooms, in-floor heating, IFC block in basement foundation, a double car-garage and ample extra parking, this home seamlessly blends functionality with luxury, providing a sanctuary for relaxation and productivity. The large 492sqft deck from the main floor and the private deck from the master bedroom are just two of many places to enjoy the expansive and panoramic view of Lake Okanagan. The income-generating potential of the separate suite adds further appeal, making it not only a haven of sophistication but also a wise investment choice. One of the unique features of this property is its proximity to Lake Okanagan, allowing residents to enjoy a short walk to lake and beach access. Take the 3D Tour to view more --> https://my.matterport.com/show/?m=t61CDon5zUH
Pièces
- TypeNiveauDimensionsPlancher
- Chambre à coucher principale2ième étage19' x 16'Autre
- Chambre à coucher2ième étage11' 3" x 10'Autre
- Chambre à coucher2ième étage11' 3" x 10'Autre
- Salle de bains2ième étage7' 9" x 7' 6.9"Autre
- CuisinePrincipal18' x 13'Autre
- Salle à mangerPrincipal14' x 14'Autre
- SalonPrincipal18' x 16'Autre
- BoudoirPrincipal11' 6" x 10'Autre
- Chambre à coucher principaleSous-sol12' x 11' 3.9"Autre
- Chambre à coucherSous-sol11' x 12' 6"Autre
- Salle de lavageSous-sol7' x 8'Autre
- Salle de bainsSous-sol9' 3.9" x 9' 8"Autre
- Salle de bainsPrincipal9' x 9' 9.9"Autre
- Salle de bains3ième étage9' 6.9" x 12' 8"Autre
- Salle de lavage2ième étage9' 9.6" x 12' 2"Autre
Agents de cette inscription
Demandez plus d’infos
Demandez plus d’infos
Emplacement
7509 Kennedy Lane, Vernon, British Columbia, V1H 1C4 Canada
Autour de cette propriété
En savoir plus au sujet du quartier et des commodités autour de cette résidence.
Demander de l’information sur le quartier
En savoir plus au sujet du quartier et des commodités autour de cette résidence
Demander maintenantCalculatrice de versements hypothécaires
- $
- %$
- %
- Capital et intérêts 6 831 $ /mo
- Impôt foncier n/a
- Frais de copropriété n/a

