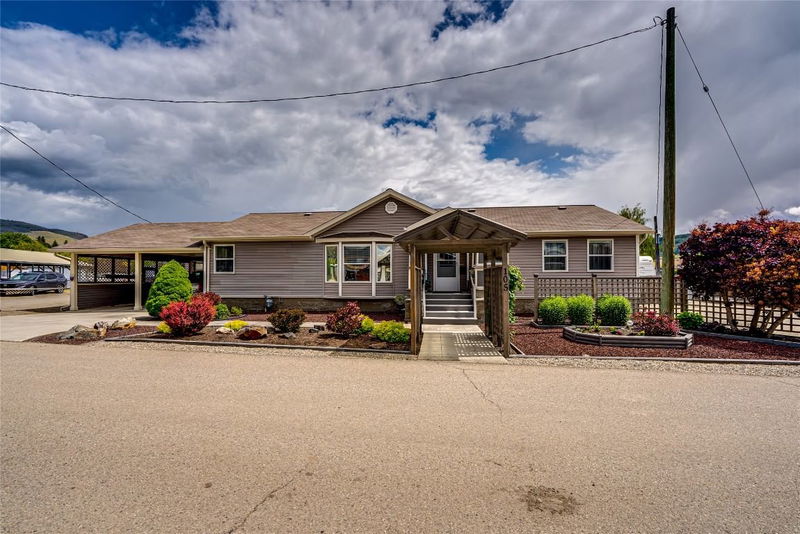Caractéristiques principales
- MLS® #: 10340176
- ID de propriété: SIRC2335469
- Type de propriété: Résidentiel, Maison unifamiliale détachée
- Aire habitable: 1 585 pi.ca.
- Construit en: 2006
- Chambre(s) à coucher: 2
- Salle(s) de bain: 2
- Inscrit par:
- RE/MAX Vernon
Description de la propriété
Beautiful home and oversized shop package in 55 plus Holiday Park. Nothing has been overlooked with this beautiful 2006 manufactured home with incredible 28' x 40', 1120 sq ft shop - currently set up for wood working, featuring spray booth/dust collection system and 1/2 bathroom. Impeccably maintained and landscaped property features RV parking, full RV hookups, raised garden beds, gazebo, garden sheds, very private covered patio/winter panels for year round enjoyment. Inside the home you are greeted with 1585 square feet of beautifully designed and finished living space. The large custom designed kitchen features oversized island/eating peninsula, large corner pantry, stunning cabinetry - flooded in natural daylight from the large skylight. Open concept large living and dining areas with access onto covered patio. The spacious primary features large walk in closet and spacious ensuite. Small office space tucked off of foyer. Large 2nd bed features murphy bed and corner windows. The large mudroom/laundry features built in desks/cabinetry and access to the covered breezeway to the oversized double carport and shop access. 2nd full bath rounds off the main home. Fantastic storage spaces in shop attic, above carport and with multiple garden sheds. This stunning one owner home has been lovingly designed and meticulously maintained. Only a few minutes walk to the shores of Okanagan Lake and close to public transit. The perfect home/shop/RV parking package awaits.
Pièces
- TypeNiveauDimensionsPlancher
- FoyerPrincipal11' 8" x 5' 6.9"Autre
- CuisinePrincipal13' 9.6" x 13' 8"Autre
- SalonPrincipal14' 6" x 15' 9.9"Autre
- Bureau à domicilePrincipal7' 9.6" x 6' 3.9"Autre
- Chambre à coucher principalePrincipal12' 9" x 13' 8"Autre
- Salle de bainsPrincipal7' 9.9" x 9' 2"Autre
- Chambre à coucherPrincipal12' 9" x 12' 9"Autre
- Salle de lavagePrincipal13' 9.6" x 6' 8"Autre
- Salle de bainsPrincipal9' 2" x 4' 6.9"Autre
- AutrePrincipal27' 2" x 26' 2"Autre
- RangementPrincipal4' 9" x 9' 2"Autre
- Salle à mangerPrincipal13' 9.6" x 13' 9.9"Autre
Agents de cette inscription
Demandez plus d’infos
Demandez plus d’infos
Emplacement
2727 Lakeshore Road #105, Vernon, British Columbia, V1H 1X5 Canada
Autour de cette propriété
En savoir plus au sujet du quartier et des commodités autour de cette résidence.
Demander de l’information sur le quartier
En savoir plus au sujet du quartier et des commodités autour de cette résidence
Demander maintenantCalculatrice de versements hypothécaires
- $
- %$
- %
- Capital et intérêts 0
- Impôt foncier 0
- Frais de copropriété 0

