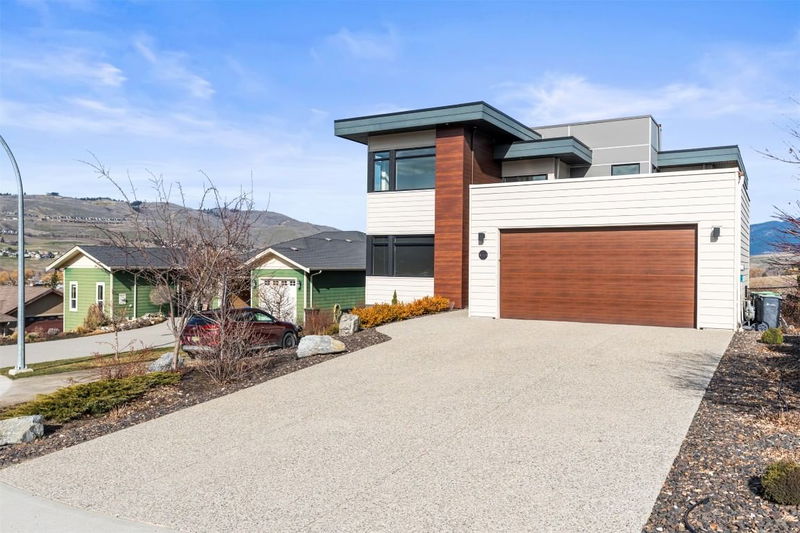Caractéristiques principales
- MLS® #: 10339435
- ID de propriété: SIRC2333204
- Type de propriété: Résidentiel, Maison unifamiliale détachée
- Aire habitable: 4 347 pi.ca.
- Grandeur du terrain: 10 760 pi.ca.
- Construit en: 2016
- Chambre(s) à coucher: 6
- Salle(s) de bain: 3+2
- Inscrit par:
- Royal LePage Downtown Realty
Description de la propriété
ARCHITECTURAL MASTERPIECE WITH STUNNING VIEWS - FIRST TIME ON MARKET
Custom-designed by Dwell Design Studios and expertly built by Richbuilt Homes, this exceptional residence offers sophisticated living on a quiet cul-de-sac with amazing lake views from three bedrooms and sweeping valley vistas throughout.
# PREMIUM CONSTRUCTION & VERSATILE LIVING
• Architect-designed for optimal natural light and energy efficiency
• Premium low-e argon windows with Hunter-Douglas shades
• 3-zone HVAC with Nest thermostats and HRV air filtration
• Luxury legal 2-bed, 2-bath basement suite
• Potential micro Airbnb opportunity in current hair salon space
# REFINED INTERIOR
• Custom maple cabinetry with soft-close features
• Two gourmet kitchens with high-end appliances
• Five bathrooms with premium Canadian Kalia fixtures
• Smart-home wiring with whole-house ethernet
• Impressive ceiling heights (up to 18' on main)
# GREEN FEATURES & LOCATION
• Pre-wired for solar panels and electric car charger
• Professional landscaping on low-maintenance quarter acre lot
• Built-in outdoor kitchen with sink and Napoleon BBQ
• Close to beaches, sports fields, and walking trails
• Minutes from schools, local pub, and downtown
Unlike any other home in Vernon, this property combines striking architectural elements, breathtaking lake views, and practical livability in a prime location.
Pièces
- TypeNiveauDimensionsPlancher
- Salle à mangerSous-sol6' 11" x 9' 8"Autre
- CuisineSous-sol13' 9" x 10' 9.6"Autre
- Loft2ième étage18' 9.6" x 8' 9"Autre
- Salle de bains2ième étage8' 2" x 6'Autre
- AutreSous-sol5' 9.6" x 5' 11"Autre
- Chambre à coucher2ième étage12' 5" x 10'Autre
- Salle familialeSous-sol14' 6" x 19' 9"Autre
- Chambre à coucherSous-sol12' x 12' 9.6"Autre
- Chambre à coucher principalePrincipal12' x 19' 3.9"Autre
- Chambre à coucherSous-sol12' x 10' 3.9"Autre
- Salle de bainsPrincipal12' 9.6" x 9' 5"Autre
- CuisinePrincipal12' 3.9" x 13' 6"Autre
- Salle à mangerPrincipal12' 3.9" x 11' 8"Autre
- Chambre à coucher2ième étage12' 9.6" x 10'Autre
- Bureau à domicilePrincipal12' 9.6" x 10' 2"Autre
- AutrePrincipal6' 6" x 6' 9.6"Autre
- Salle de lavagePrincipal9' x 6' 9.6"Autre
- Bureau à domicileSous-sol10' 9" x 10' 9.6"Autre
- SalonPrincipal12' 6" x 25' 3.9"Autre
- Chambre à coucher2ième étage12' x 10' 2"Autre
- Salle de bainsSous-sol16' 11" x 5'Autre
- Salle de loisirsSous-sol18' 8" x 23' 11"Autre
Agents de cette inscription
Demandez plus d’infos
Demandez plus d’infos
Emplacement
1021 Longacre Place, Vernon, British Columbia, V1H 1H7 Canada
Autour de cette propriété
En savoir plus au sujet du quartier et des commodités autour de cette résidence.
Demander de l’information sur le quartier
En savoir plus au sujet du quartier et des commodités autour de cette résidence
Demander maintenantCalculatrice de versements hypothécaires
- $
- %$
- %
- Capital et intérêts 9 522 $ /mo
- Impôt foncier n/a
- Frais de copropriété n/a

