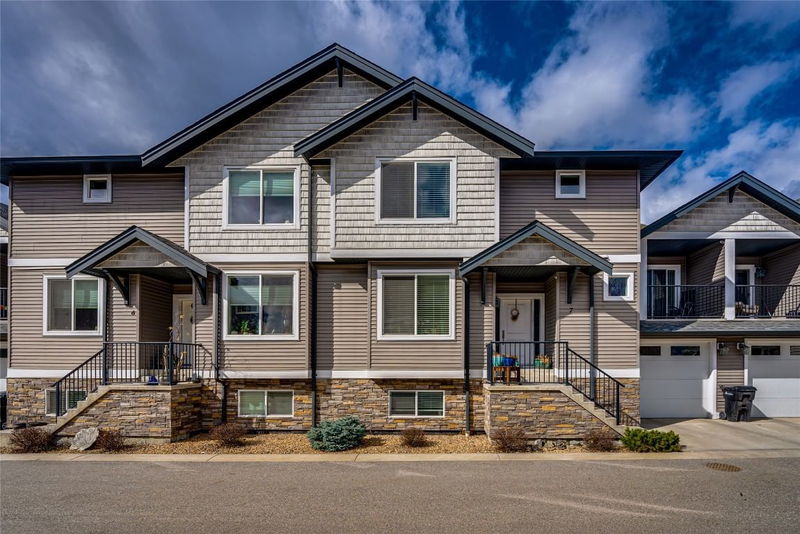Caractéristiques principales
- MLS® #: 10340106
- ID de propriété: SIRC2333141
- Type de propriété: Résidentiel, Condo
- Aire habitable: 1 967 pi.ca.
- Construit en: 2015
- Chambre(s) à coucher: 4
- Salle(s) de bain: 3+1
- Inscrit par:
- RE/MAX Vernon
Description de la propriété
PUBLIC OPEN HOUSE, Saturday April 26, 1:30-3:00pm. Beautiful newer 4 bed 3 1/2 bath family friendly townhome awaits. Great central location within walking distance to downtown and public transit. This multi level home opens into a bright main level flooded with natural daylight. On the main level you will find the living room, dining room with sliding doors onto back patio featuring natural gas hook up for BBQ and access to green space in backyard, bright functional kitchen with lots of cabinet space and 1/2 bath. The unique and well thought out floor plan offers split level living, heading upstairs you will find a great office/den or potential 5th bed with it's own covered patio. Continuing upstairs are 2 good size bedrooms, full bath and the large primary bedroom featuring large picture window, plenty of daylight, great walk through ensuite and large walk in closet. The lower level features a bright and sunny laundry room, access to the attached single car garage, and room for future mudroom in hall. Continuing downstairs you will find a generous sized family/rec room, partially finished bedroom and attached 3 piece bath. Additional storage and mechanical room round off the basement area. Fantastic affordable family home in great central Vernon location.
Pièces
- TypeNiveauDimensionsPlancher
- Salle de bains2ième étage7' 3.9" x 4' 11"Autre
- Pièce principalePrincipal12' 6" x 15'Autre
- Boudoir2ième étage9' x 11'Autre
- Salle de bainsSous-sol8' 5" x 8' 6.9"Autre
- Salle de bains2ième étage9' 3.9" x 9' 2"Autre
- Chambre à coucher2ième étage10' x 10' 3.9"Autre
- Salle à mangerPrincipal10' x 10'Autre
- Salle de lavagePrincipal6' 3" x 9'Autre
- Chambre à coucher2ième étage9' 3" x 9' 3.9"Autre
- Salle de loisirsSous-sol15' 5" x 15' 8"Autre
- Chambre à coucherSous-sol8' 5" x 10' 2"Autre
- CuisinePrincipal9' x 9' 3"Autre
- Chambre à coucher principale2ième étage12' 6" x 14'Autre
- AutrePrincipal6' x 3' 6"Autre
Agents de cette inscription
Demandez plus d’infos
Demandez plus d’infos
Emplacement
3909 30 Avenue #7, Vernon, British Columbia, V1T 2G2 Canada
Autour de cette propriété
En savoir plus au sujet du quartier et des commodités autour de cette résidence.
Demander de l’information sur le quartier
En savoir plus au sujet du quartier et des commodités autour de cette résidence
Demander maintenantCalculatrice de versements hypothécaires
- $
- %$
- %
- Capital et intérêts 2 827 $ /mo
- Impôt foncier n/a
- Frais de copropriété n/a

