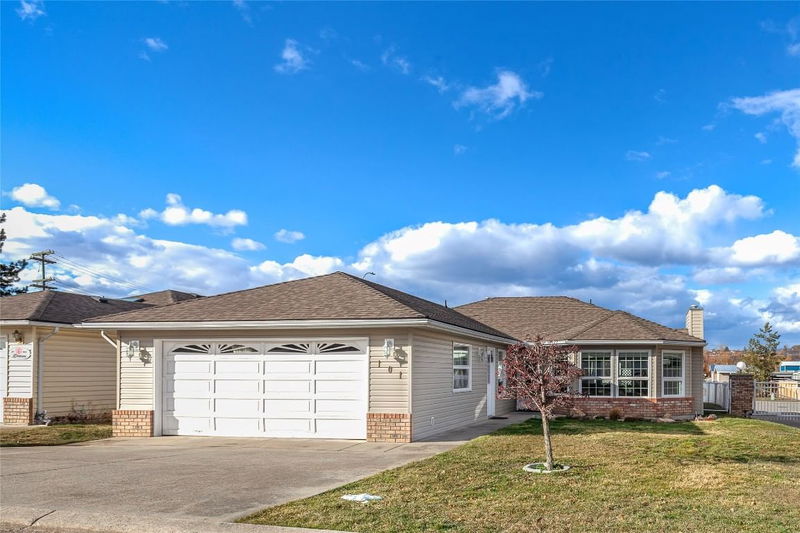Caractéristiques principales
- MLS® #: 10339601
- ID de propriété: SIRC2331363
- Type de propriété: Résidentiel, Condo
- Aire habitable: 1 458 pi.ca.
- Grandeur du terrain: 0,12 ac
- Construit en: 1988
- Chambre(s) à coucher: 2
- Salle(s) de bain: 2
- Inscrit par:
- Real Broker B.C. Ltd
Description de la propriété
Welcome to this stunning 2 bedroom, 2 bathroom detached townhome in a highly sought after, gated, 55+ community. This beautifully maintained home features gleaming hardwood floors throughout and updated bathrooms that add a modern touch. Natural light pours in through large windows, creating a bright and inviting space, while the cozy gas fireplace (new 2024) offers warmth and ambiance on cooler days. The spacious primary bedroom boasts a walk in closet and a private ensuite, providing a comfortable retreat at the end of the day. The thoughtfully designed layout includes both a family room and a living room, offering plenty of space for relaxation and entertaining. Step outside to your private, fenced backyard with a covered patio, perfect for enjoying the outdoors in any season. The attached garage adds convenience and extra storage. Just steps away, enjoy the community’s outdoor pool and hot tub, and for golf enthusiasts, a Par 3 course is located right next door. With pet-friendly policies allowing one dog and one cat, this property offers a perfect blend of comfort and lifestyle. Homes in this desirable community rarely become available! Don’t miss this incredible opportunity! Strata is installing a new silent gate for entrance
Pièces
- TypeNiveauDimensionsPlancher
- Chambre à coucher principalePrincipal11' 6.9" x 20' 9"Autre
- SalonPrincipal13' 9.9" x 15'Autre
- Salle à mangerPrincipal9' 3" x 11' 6.9"Autre
- CuisinePrincipal8' 11" x 9' 8"Autre
- Salle familialePrincipal15' 11" x 17'Autre
- Coin repasPrincipal6' x 9'Autre
- Salle de bainsPrincipal4' 11" x 11' 8"Autre
- Salle de bainsPrincipal4' 11" x 11' 2"Autre
- Chambre à coucherPrincipal9' 9.6" x 11' 3.9"Autre
- Salle de lavagePrincipal6' 3.9" x 9'Autre
Agents de cette inscription
Demandez plus d’infos
Demandez plus d’infos
Emplacement
1108 14th Avenue #101, Vernon, British Columbia, V1B 2S5 Canada
Autour de cette propriété
En savoir plus au sujet du quartier et des commodités autour de cette résidence.
Demander de l’information sur le quartier
En savoir plus au sujet du quartier et des commodités autour de cette résidence
Demander maintenantCalculatrice de versements hypothécaires
- $
- %$
- %
- Capital et intérêts 3 613 $ /mo
- Impôt foncier n/a
- Frais de copropriété n/a

